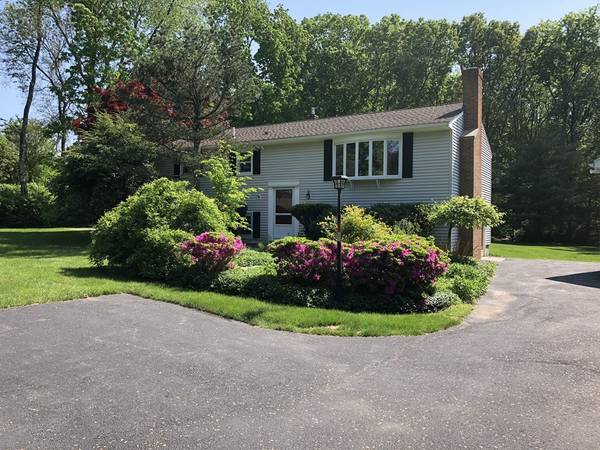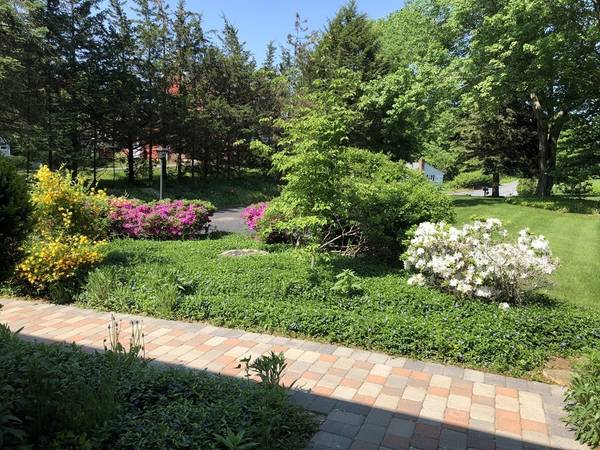For more information regarding the value of a property, please contact us for a free consultation.
Key Details
Sold Price $360,000
Property Type Single Family Home
Sub Type Single Family Residence
Listing Status Sold
Purchase Type For Sale
Square Footage 1,144 sqft
Price per Sqft $314
MLS Listing ID 72332327
Sold Date 08/08/18
Style Raised Ranch
Bedrooms 3
Full Baths 2
HOA Y/N false
Year Built 1970
Annual Tax Amount $4,454
Tax Year 2018
Lot Size 1.030 Acres
Acres 1.03
Property Description
~This three bedroom raised ranch has been lovingly maintained by one family since 1975~New hardwood floors in fire placed living room~Spacious dining room opened to the kitchen~Quartz counter top and kitchen appliances are less than one year old~Nice size bedrooms with great closet space, master has a slider to a deck overlooking lovely level backyard~Wood burning stove in the spacious family room with custom cabinets in the basement~One bedroom in the basement with carpet and built in book shelves~Full bath with Jacuzzi tub in the basement~Craft room in the basement~New gas heating system~Town water and sewer~Incredible two plus car garage/barn with loads of storage space and work shop space~Solar panels on the garage that actually earn money~If that isn't enough, there is a separate gardening shed~Fabulous secluded outdoor gardening space for playing and bird watching on this over one acre level space minutes to major highways~Call today to make this your next home!!
Location
State MA
County Worcester
Zoning Res
Direction Grafton Street left to Braney Road, house set back on the left
Rooms
Family Room Wood / Coal / Pellet Stove, Closet/Cabinets - Custom Built, Flooring - Vinyl, Exterior Access
Basement Full, Finished, Walk-Out Access, Interior Entry, Sump Pump
Primary Bedroom Level First
Dining Room Closet, Flooring - Hardwood
Kitchen Flooring - Stone/Ceramic Tile, Dining Area, Countertops - Stone/Granite/Solid
Interior
Heating Baseboard, Natural Gas
Cooling None
Flooring Carpet, Laminate, Hardwood
Fireplaces Number 2
Fireplaces Type Living Room
Appliance Range, Dishwasher, Microwave, Refrigerator, Washer, Dryer, Gas Water Heater, Tank Water Heater, Utility Connections for Gas Range, Utility Connections for Electric Dryer
Laundry In Basement, Washer Hookup
Basement Type Full, Finished, Walk-Out Access, Interior Entry, Sump Pump
Exterior
Exterior Feature Rain Gutters, Storage, Stone Wall
Garage Spaces 2.0
Utilities Available for Gas Range, for Electric Dryer, Washer Hookup
Roof Type Shingle
Total Parking Spaces 10
Garage Yes
Building
Lot Description Level
Foundation Concrete Perimeter
Sewer Public Sewer
Water Public
Architectural Style Raised Ranch
Schools
Elementary Schools Elmwood/Shaw
Middle Schools Millbury Jr
High Schools Millbury High
Others
Senior Community false
Acceptable Financing Contract
Listing Terms Contract
Read Less Info
Want to know what your home might be worth? Contact us for a FREE valuation!

Our team is ready to help you sell your home for the highest possible price ASAP
Bought with Team Pothier • Homestead Realty Group
Get More Information
Ryan Askew
Sales Associate | License ID: 9578345
Sales Associate License ID: 9578345



