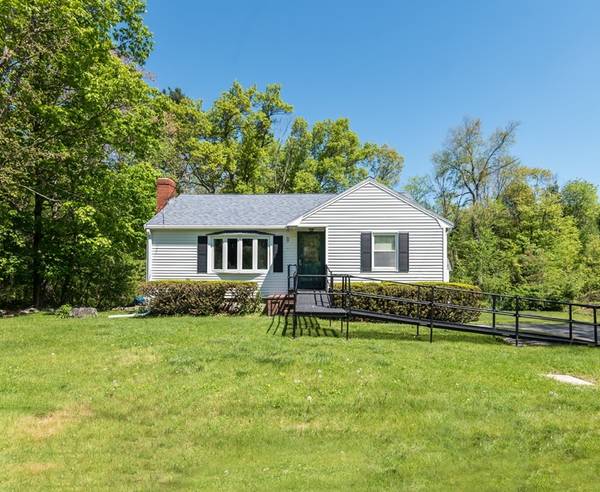For more information regarding the value of a property, please contact us for a free consultation.
Key Details
Sold Price $327,500
Property Type Single Family Home
Sub Type Single Family Residence
Listing Status Sold
Purchase Type For Sale
Square Footage 868 sqft
Price per Sqft $377
MLS Listing ID 72332394
Sold Date 10/01/18
Style Ranch
Bedrooms 2
Full Baths 1
Year Built 1953
Annual Tax Amount $5,495
Tax Year 2018
Lot Size 0.350 Acres
Acres 0.35
Property Description
Well maintained Ranch style home with 2 nicely sized bedrooms on private lot in desirable neighborhood. This home has been lovingly cared for by one family since first built. Upgrades include newer roof (2013) hot water tank (2016) and living room bay window. The lower level includes a rear access shed/garage under, potential play room and work shop area. Excellent opportunity to own a quality home in a desirable location!
Location
State MA
County Middlesex
Zoning RA
Direction Park or Haverhill to Chestnut
Rooms
Basement Full, Partially Finished, Walk-Out Access, Garage Access, Concrete
Primary Bedroom Level First
Kitchen Ceiling Fan(s), Flooring - Stone/Ceramic Tile
Interior
Interior Features Play Room
Heating Central, Baseboard, Oil
Cooling Window Unit(s)
Flooring Wood, Tile, Vinyl
Fireplaces Number 1
Fireplaces Type Living Room, Wood / Coal / Pellet Stove
Appliance Range, Refrigerator, Washer, Dryer, Oil Water Heater, Water Heater(Separate Booster), Utility Connections for Electric Range, Utility Connections for Electric Oven, Utility Connections for Electric Dryer
Basement Type Full, Partially Finished, Walk-Out Access, Garage Access, Concrete
Exterior
Exterior Feature Rain Gutters, Storage
Garage Spaces 1.0
Community Features Public Transportation, Shopping, Walk/Jog Trails, Golf
Utilities Available for Electric Range, for Electric Oven, for Electric Dryer
Roof Type Shingle
Total Parking Spaces 4
Garage Yes
Building
Lot Description Wooded
Foundation Block
Sewer Private Sewer
Water Public
Architectural Style Ranch
Schools
Elementary Schools Batchelder
Middle Schools Local
High Schools Nrhs
Read Less Info
Want to know what your home might be worth? Contact us for a FREE valuation!

Our team is ready to help you sell your home for the highest possible price ASAP
Bought with Erin Bertrand • Lakewalk Properties, Inc.
Get More Information
Ryan Askew
Sales Associate | License ID: 9578345
Sales Associate License ID: 9578345



