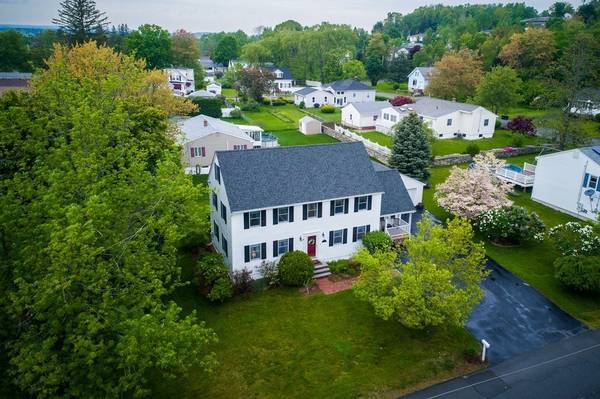For more information regarding the value of a property, please contact us for a free consultation.
Key Details
Sold Price $480,000
Property Type Single Family Home
Sub Type Single Family Residence
Listing Status Sold
Purchase Type For Sale
Square Footage 2,700 sqft
Price per Sqft $177
MLS Listing ID 72332976
Sold Date 07/09/18
Style Colonial
Bedrooms 3
Full Baths 2
HOA Y/N false
Year Built 1980
Annual Tax Amount $5,003
Tax Year 2018
Lot Size 0.300 Acres
Acres 0.3
Property Description
A Classy home with timeless design in CGS district!! This isn't another cookie cutter, boring home. This extremely well kept home has a lot to offer the serious buyer. The kitchen offers high end appliances like Viking & Sub Zero, fixtures, lovely good quality cabinetry with granite counters and lots of storage including a built in desk area. The first floor offers a hall of closets, formal dining room, den with lots of natural sunlight. The second floor has a huge master bedroom with giant walk in closet PLUS a bonus room that is begging to be converted to a master bath. You'll love the beautifully landscaped yard with many mature plantings and flowering trees. With central air conditioning, 2 car garage, 3rd floor family room, lots of storage and a fabulous Floorplan it's easy to see this one is special! Located conveniently near the loop, 213, 495 & 93 for easy access to tax free NH shopping as well as the Boston commute. Open House Event Friday 5/25, 4 - 6 & Saturday 10 - 11:30
Location
State MA
County Essex
Zoning RA
Direction Google
Rooms
Basement Full
Primary Bedroom Level Second
Dining Room Flooring - Stone/Ceramic Tile
Kitchen Closet, Flooring - Hardwood, Balcony / Deck, Countertops - Stone/Granite/Solid, Countertops - Upgraded, Cabinets - Upgraded, Open Floorplan, Recessed Lighting, Remodeled, Gas Stove
Interior
Interior Features Study
Heating Baseboard, Natural Gas
Cooling Central Air
Flooring Wood, Tile, Carpet
Appliance Range, Dishwasher, Microwave, Refrigerator, Washer, Dryer, Gas Water Heater, Tank Water Heater, Utility Connections for Gas Dryer
Laundry First Floor
Basement Type Full
Exterior
Exterior Feature Professional Landscaping, Decorative Lighting
Garage Spaces 2.0
Community Features Public Transportation, Shopping, Park, Walk/Jog Trails, Medical Facility, Laundromat, Bike Path, Conservation Area, Highway Access, House of Worship, Private School, Public School
Utilities Available for Gas Dryer
Roof Type Shingle
Total Parking Spaces 8
Garage Yes
Building
Lot Description Cleared, Level
Foundation Block
Sewer Public Sewer
Water Public
Schools
Elementary Schools Cgs
Middle Schools Cgs
High Schools Methuen High
Others
Senior Community false
Read Less Info
Want to know what your home might be worth? Contact us for a FREE valuation!

Our team is ready to help you sell your home for the highest possible price ASAP
Bought with Jenny May • J. Barrett & Company
Get More Information
Ryan Askew
Sales Associate | License ID: 9578345
Sales Associate License ID: 9578345



