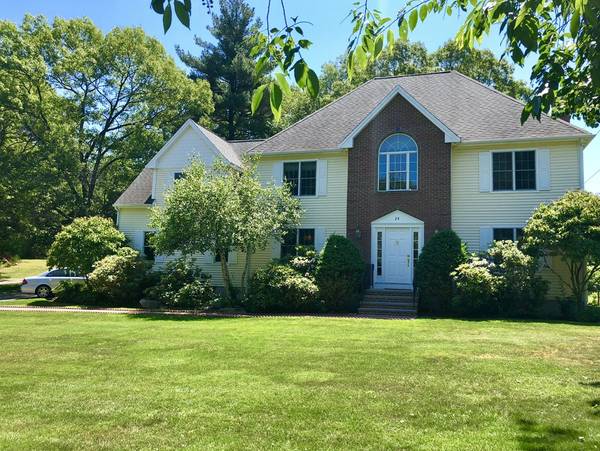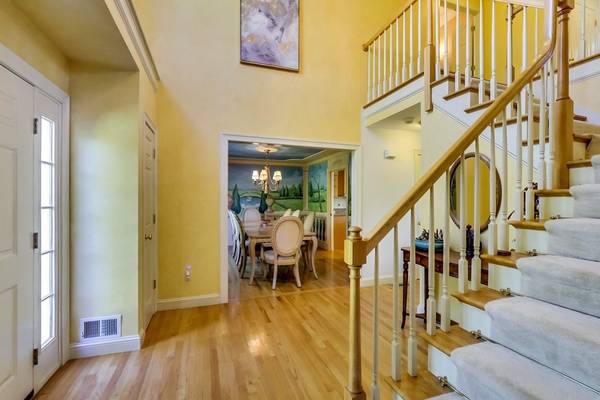For more information regarding the value of a property, please contact us for a free consultation.
Key Details
Sold Price $725,000
Property Type Single Family Home
Sub Type Single Family Residence
Listing Status Sold
Purchase Type For Sale
Square Footage 4,268 sqft
Price per Sqft $169
MLS Listing ID 72333040
Sold Date 08/30/18
Style Colonial
Bedrooms 4
Full Baths 2
Half Baths 1
Year Built 2001
Annual Tax Amount $10,905
Tax Year 2018
Lot Size 1.010 Acres
Acres 1.01
Property Description
Nestled on over an acre of land on a quiet dead end street overlooking the 7th hole of The Framingham Country Club is where you will find this amazing home. It features 4,268 sq ft of living spaces on three floors. First floor has a maple granite kitchen with a breakfast and separate dining area that opens out an oversized rear deck and a gazebo below, fireplace family room, formal dining room, living room, half bath and laundry area. Second floor boasts a master suite with private bath which includes a jacuzzi tub & a walk in closet, 3 additional bedrooms & a full bath. Basement is completely finished and has an office, game room with a billiard table included as a gift, great room and a play room. Additional amenities include 3 car garage, 3 zone heat, 2 zone central air, central vac, irrigation sprinklers, 2 water meters, 200amp electric, first floor hardwood floors, alarm system and much more. "Welcome Home"
Location
State MA
County Middlesex
Zoning res
Direction Rte 9 to Country Club Lane, right onto Gates St, Left onto Goodnow Lane. House is down on the left
Rooms
Family Room Flooring - Hardwood
Basement Full, Finished, Interior Entry
Primary Bedroom Level Second
Dining Room Flooring - Hardwood
Kitchen Dining Area, Breakfast Bar / Nook
Interior
Interior Features Play Room, Game Room, Office, Great Room, Central Vacuum
Heating Forced Air
Cooling Central Air
Flooring Wood, Tile, Carpet, Flooring - Wall to Wall Carpet
Fireplaces Number 1
Fireplaces Type Family Room
Appliance Oven, Dishwasher, Disposal, Refrigerator, Freezer, Washer, Dryer, Vacuum System, Oil Water Heater, Tank Water Heaterless, Utility Connections for Electric Range, Utility Connections for Electric Oven, Utility Connections for Electric Dryer
Laundry Electric Dryer Hookup, Washer Hookup, First Floor
Basement Type Full, Finished, Interior Entry
Exterior
Exterior Feature Professional Landscaping, Sprinkler System
Garage Spaces 3.0
Utilities Available for Electric Range, for Electric Oven, for Electric Dryer, Washer Hookup
Roof Type Shingle
Total Parking Spaces 9
Garage Yes
Building
Foundation Concrete Perimeter
Sewer Public Sewer
Water Public
Architectural Style Colonial
Others
Acceptable Financing Contract
Listing Terms Contract
Read Less Info
Want to know what your home might be worth? Contact us for a FREE valuation!

Our team is ready to help you sell your home for the highest possible price ASAP
Bought with Anthony Susi • Realty Executives
Get More Information
Ryan Askew
Sales Associate | License ID: 9578345
Sales Associate License ID: 9578345



