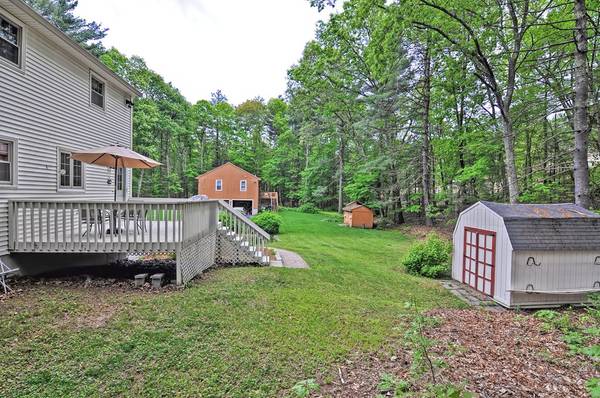For more information regarding the value of a property, please contact us for a free consultation.
Key Details
Sold Price $415,000
Property Type Single Family Home
Sub Type Single Family Residence
Listing Status Sold
Purchase Type For Sale
Square Footage 1,825 sqft
Price per Sqft $227
MLS Listing ID 72333388
Sold Date 07/11/18
Style Cape, Gambrel /Dutch
Bedrooms 3
Full Baths 2
Half Baths 1
HOA Y/N false
Year Built 1985
Annual Tax Amount $5,512
Tax Year 2018
Lot Size 0.920 Acres
Acres 0.92
Property Description
A captivating Cape, very desirable features ! Picturesque setting w/ perennial flower plantings: daffodils, daisies ,iris, lillies, blooming seasonally. Separate vegetable bed at side of the 14ft wide driveway. The driveway width gives room for guest parking; & 2 car garage is ideal parking for homeowner. One garage door opener only, on larger side of garage ( wi-fi compatible). Built for original homeowner, you will love it also. Worry-free Improvements over time include: replacement windows '08, furnace 2010. Kitchen cabs w/soft close cabs & drawers, quality quartz countertops 2010. Vinyl siding, new gutters w/ gutter guards 2014. 2 zone heat w/ programmable thermostats. Pressure treated deck original, well maintained. No need for Title V; town sewer at property . Floor plan available. Lovely country setting, come enjoy all seasons here, beautiful foliage Spring,Summer & Fall . Make it YOURS ! Open House Sun 11:30-1:30 p.m .Offers by Tues. 5/29/18.
Location
State MA
County Norfolk
Zoning Res
Direction Can use Village St. Medway to Walker St. to Populatic St. Franklin
Rooms
Basement Full, Interior Entry, Garage Access, Concrete
Primary Bedroom Level Second
Dining Room Flooring - Laminate
Kitchen Flooring - Wood, Countertops - Stone/Granite/Solid, Cabinets - Upgraded, Cable Hookup, Exterior Access
Interior
Interior Features Den
Heating Baseboard, Oil
Cooling None
Flooring Wood, Tile, Laminate, Bamboo, Flooring - Wood
Fireplaces Number 1
Fireplaces Type Living Room
Appliance Range, Dishwasher, Microwave, Refrigerator, Oil Water Heater, Tank Water Heaterless, Plumbed For Ice Maker, Utility Connections for Electric Range, Utility Connections for Electric Oven, Utility Connections for Electric Dryer
Laundry Laundry Closet, Flooring - Stone/Ceramic Tile, Electric Dryer Hookup, Washer Hookup, First Floor
Basement Type Full, Interior Entry, Garage Access, Concrete
Exterior
Exterior Feature Storage
Garage Spaces 2.0
Community Features Shopping, Highway Access, Public School, T-Station
Utilities Available for Electric Range, for Electric Oven, for Electric Dryer, Washer Hookup, Icemaker Connection
Roof Type Shingle
Total Parking Spaces 4
Garage Yes
Building
Lot Description Wooded
Foundation Concrete Perimeter
Sewer Public Sewer
Water Private
Architectural Style Cape, Gambrel /Dutch
Others
Senior Community false
Acceptable Financing Contract
Listing Terms Contract
Read Less Info
Want to know what your home might be worth? Contact us for a FREE valuation!

Our team is ready to help you sell your home for the highest possible price ASAP
Bought with Craig Carey • Carey Realty Group, Inc.
Get More Information
Ryan Askew
Sales Associate | License ID: 9578345
Sales Associate License ID: 9578345



