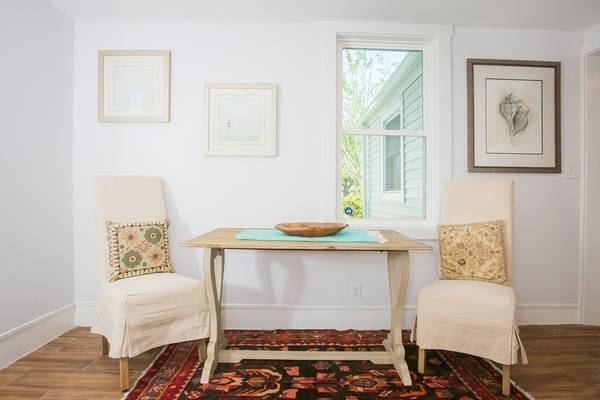For more information regarding the value of a property, please contact us for a free consultation.
Key Details
Sold Price $179,900
Property Type Single Family Home
Sub Type Single Family Residence
Listing Status Sold
Purchase Type For Sale
Square Footage 1,046 sqft
Price per Sqft $171
MLS Listing ID 72333492
Sold Date 08/15/18
Style Cottage
Bedrooms 3
Full Baths 1
Year Built 1925
Annual Tax Amount $1,735
Tax Year 2018
Lot Size 2,178 Sqft
Acres 0.05
Property Description
Nothing to do but move in... Elegantly remodeled 2-3 bedroom home at a great price. The upgrades include a new roof, new siding, new replacement windows, new kitchen, new bath, new heating system, new flooring, and upgraded electric. The kitchen is gorgeously designed with white shaker cabinets, granite counters, plenty of natural light, and new stainless appliances. Just off the kitchen is your first floor laundry area perfect for a stackable washer and dryer. With a nice sized yard and a quaint side porch, 202 Cedar Street has plenty of spots to relax or entertain. For those seeking a solid renovated home with all major updates taken care of, this is a definite one to see.
Location
State MA
County Bristol
Zoning RB
Direction From Mill Street, head north on Cedar St.
Rooms
Primary Bedroom Level First
Kitchen Remodeled
Interior
Heating Central, Forced Air, Natural Gas
Cooling None
Flooring Tile
Fireplaces Number 1
Fireplaces Type Living Room
Appliance Range, Dishwasher, Microwave, Refrigerator, Gas Water Heater, Utility Connections for Gas Range, Utility Connections for Electric Dryer
Laundry First Floor
Exterior
Exterior Feature Rain Gutters
Fence Fenced/Enclosed
Community Features Public Transportation, Park, Laundromat, Highway Access, House of Worship, Private School, Public School, University
Utilities Available for Gas Range, for Electric Dryer
Roof Type Shingle
Garage No
Building
Lot Description Level
Foundation Stone
Sewer Public Sewer
Water Public
Architectural Style Cottage
Schools
Middle Schools Keith
High Schools Nbhs/Voke
Read Less Info
Want to know what your home might be worth? Contact us for a FREE valuation!

Our team is ready to help you sell your home for the highest possible price ASAP
Bought with Tamra Scott • Conway - Lakeville
Get More Information
Ryan Askew
Sales Associate | License ID: 9578345
Sales Associate License ID: 9578345



