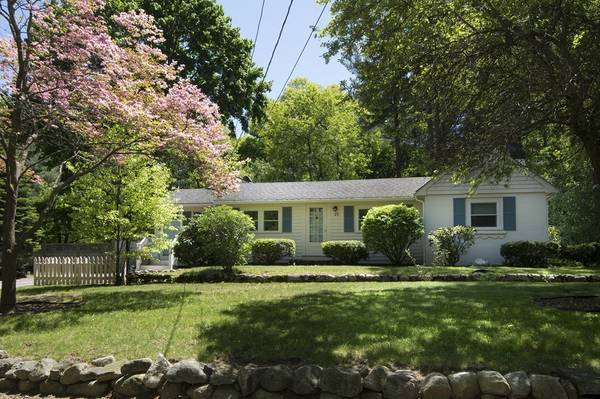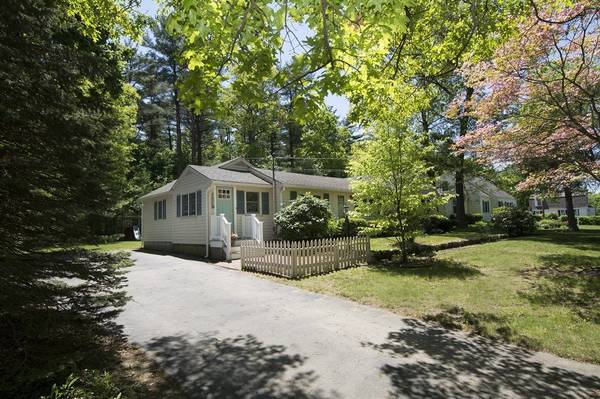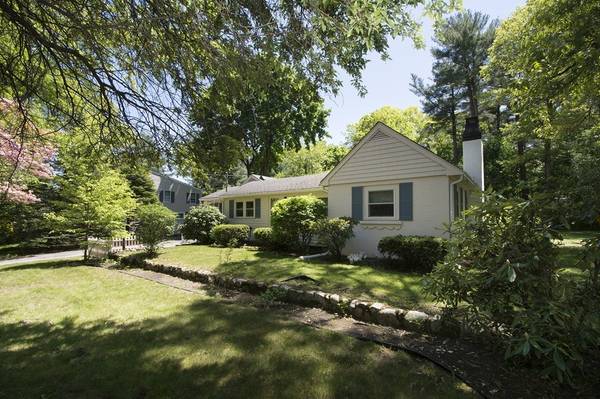For more information regarding the value of a property, please contact us for a free consultation.
Key Details
Sold Price $385,200
Property Type Single Family Home
Sub Type Single Family Residence
Listing Status Sold
Purchase Type For Sale
Square Footage 1,178 sqft
Price per Sqft $326
MLS Listing ID 72333504
Sold Date 06/29/18
Style Ranch
Bedrooms 3
Full Baths 2
Year Built 1940
Annual Tax Amount $4,893
Tax Year 2018
Lot Size 0.500 Acres
Acres 0.5
Property Description
Charming and immaculate ranch nestled among pretty natural landscaping in a lovely and inviting setting. This sun-soaked home is well-maintained and offers an open and spacious layout. A renovated kitchen features stainless appliances, granite counters and smart white cabinetry. The living room gleams with new hardwood flooring, the master bedroom has new carpeting and a private bath, and there are two additional bedrooms, and a bathroom. Plenty of windows throughout allow an abundance of natural sunlight to filter in adding to the warmth of this welcoming home. The large backyard is peaceful and is perfect for either relaxing after a long week, or outdoor recreation, gatherings and entertaining. Located on a side street near the Cole Elementary School and conveniently located to Routes 53 and 3, it is a commuter's dream! With Queen Anne's corner and other town amenities nearby you will certainly appreciate all Norwell has to offer! Perfect for first-time home buyers or down-sizers.
Location
State MA
County Plymouth
Zoning Res B
Direction Rte. 53 to Oak St. or High St. to Oak St.
Rooms
Basement Partial
Primary Bedroom Level First
Dining Room Flooring - Vinyl
Kitchen Flooring - Vinyl, Countertops - Stone/Granite/Solid
Interior
Heating Baseboard, Oil
Cooling None
Flooring Wood, Vinyl, Carpet
Appliance Range, Dishwasher, Microwave, Refrigerator, Oil Water Heater, Utility Connections for Electric Range, Utility Connections for Electric Oven
Basement Type Partial
Exterior
Utilities Available for Electric Range, for Electric Oven
Roof Type Shingle
Total Parking Spaces 3
Garage No
Building
Lot Description Cleared
Foundation Concrete Perimeter
Sewer Private Sewer
Water Public
Schools
Elementary Schools Cole Elementary
Middle Schools Norwell Middle
High Schools Norwell High
Read Less Info
Want to know what your home might be worth? Contact us for a FREE valuation!

Our team is ready to help you sell your home for the highest possible price ASAP
Bought with Robert Weiss • Duxbury Realty Group
Get More Information
Ryan Askew
Sales Associate | License ID: 9578345
Sales Associate License ID: 9578345



