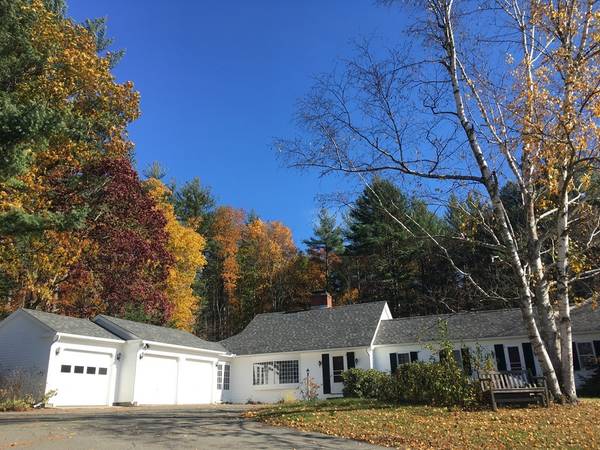For more information regarding the value of a property, please contact us for a free consultation.
Key Details
Sold Price $350,000
Property Type Single Family Home
Sub Type Single Family Residence
Listing Status Sold
Purchase Type For Sale
Square Footage 2,022 sqft
Price per Sqft $173
MLS Listing ID 72333679
Sold Date 08/03/18
Style Ranch
Bedrooms 3
Full Baths 3
Half Baths 1
HOA Y/N false
Year Built 1957
Annual Tax Amount $4,768
Tax Year 2018
Lot Size 2.750 Acres
Acres 2.75
Property Description
If you dream of a high quality custom home on a pretty country lot, with a scenic view, and your own private backyard resort- your dream has come true! This Center Chimney Ranch says "New England". The updated custom "Cooks" kitchen is packed with cabinets, granite counters and high grade appliances. The Dining Room with wood floors and working fireplace is ideal for gatherings and Holiday's. The large living room has freshly refinished wood floors, a fireplace with a woodstove and a large picture window framing the view of the front lawn and small orchard Each bedroom on the first floor has it's own private bath, The lower level is a separate suite including a bedroom, den, office and full bath ideal for guests. The pool area boasts an amazing Post & Beam pool house with cable, T.V. and woodstove ideal for parties and fun. A changing room with 1/2 bath and outdoor shower are convenient extra's. Miles of hiking trails border the property for hiking, biking and skiing.
Location
State MA
County Franklin
Zoning RA
Direction Main to School to Birnam. House is on right across from golf course
Rooms
Family Room Closet/Cabinets - Custom Built, Exterior Access
Basement Partially Finished, Walk-Out Access, Interior Entry, Radon Remediation System
Primary Bedroom Level First
Dining Room Closet, Flooring - Wood, Wainscoting
Kitchen Countertops - Stone/Granite/Solid, French Doors, Cabinets - Upgraded, Exterior Access, Remodeled, Stainless Steel Appliances, Gas Stove
Interior
Interior Features Bathroom - Full, Bathroom, Exercise Room
Heating Central, Forced Air, Wood
Cooling Other
Flooring Wood, Tile, Hardwood, Pine
Fireplaces Number 2
Fireplaces Type Dining Room, Living Room
Appliance Range, Dishwasher, Refrigerator, Washer, Dryer, Utility Connections for Gas Range
Laundry First Floor
Basement Type Partially Finished, Walk-Out Access, Interior Entry, Radon Remediation System
Exterior
Exterior Feature Rain Gutters, Storage, Fruit Trees, Garden, Outdoor Shower
Garage Spaces 3.0
Pool In Ground
Community Features Pool, Walk/Jog Trails, Golf, Conservation Area, Private School
Utilities Available for Gas Range
Roof Type Shingle
Total Parking Spaces 4
Garage Yes
Private Pool true
Building
Foundation Concrete Perimeter, Block
Sewer Private Sewer
Water Public
Architectural Style Ranch
Schools
Elementary Schools Northfield
High Schools Pioneer
Others
Acceptable Financing Contract
Listing Terms Contract
Read Less Info
Want to know what your home might be worth? Contact us for a FREE valuation!

Our team is ready to help you sell your home for the highest possible price ASAP
Bought with Sharon Wilcox • Cohn & Company
Get More Information
Ryan Askew
Sales Associate | License ID: 9578345
Sales Associate License ID: 9578345



