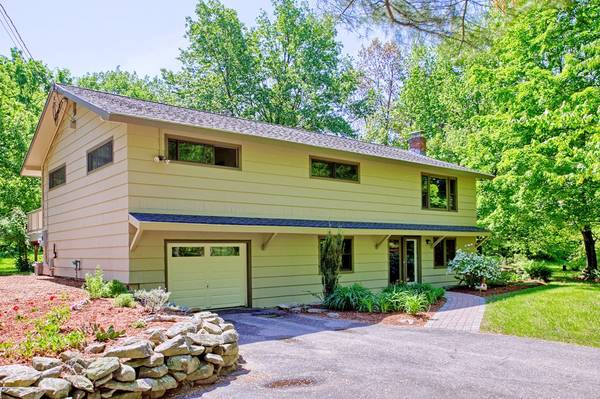For more information regarding the value of a property, please contact us for a free consultation.
Key Details
Sold Price $489,000
Property Type Single Family Home
Sub Type Single Family Residence
Listing Status Sold
Purchase Type For Sale
Square Footage 2,464 sqft
Price per Sqft $198
MLS Listing ID 72333920
Sold Date 07/20/18
Style Contemporary, Raised Ranch
Bedrooms 3
Full Baths 2
Half Baths 1
HOA Y/N false
Year Built 1971
Annual Tax Amount $6,752
Tax Year 2018
Lot Size 1.670 Acres
Acres 1.67
Property Description
OPEN HOUSE Sunday 1 to 3. Welcome home! This home offers 2,464 sq. ft. of living space to accommodate all of your family needs, 3 bedrooms, 2.5 bathrooms, two fireplaces, ample closet space AND hardwood floors throughout the main level. Remodeled Lower level offers a separate living area for your home office, family room, half bath, has newly installed luxury vinyl floor. Also great for guest accommodations. Beautifully maintained with many updates: exterior freshly painted, Anderson windows/sliders, and main bath completely renovated. Expansive deck great for entertaining and relaxing morning coffee overlooks a large back yard. Set back from the road on 1.6 acres. Conveniently located to major routes. Harvard offers top rated schools, Bare Hill Pond for swimming & boating, and a Charming Town Center.
Location
State MA
County Worcester
Zoning R1
Direction Harvard Center Massachusetts Ave. to Stow Road. Pass Finn Rd and on your left see 259 Stow Rd.
Rooms
Family Room Flooring - Vinyl
Basement Full, Finished, Walk-Out Access, Garage Access
Primary Bedroom Level First
Dining Room Flooring - Hardwood, Exterior Access, Slider
Kitchen Flooring - Vinyl, Kitchen Island
Interior
Interior Features Closet, Home Office
Heating Baseboard, Oil
Cooling None
Flooring Vinyl, Hardwood, Flooring - Vinyl
Fireplaces Number 2
Fireplaces Type Family Room, Living Room
Appliance Range, Dishwasher, Refrigerator, Tank Water Heaterless, Utility Connections for Electric Range, Utility Connections for Electric Dryer
Laundry In Basement, Washer Hookup
Basement Type Full, Finished, Walk-Out Access, Garage Access
Exterior
Exterior Feature Garden
Garage Spaces 1.0
Community Features Walk/Jog Trails, Medical Facility, Conservation Area, Highway Access, House of Worship, Public School
Utilities Available for Electric Range, for Electric Dryer, Washer Hookup
Waterfront Description Beach Front, Stream, Lake/Pond
Roof Type Shingle
Total Parking Spaces 4
Garage Yes
Waterfront Description Beach Front, Stream, Lake/Pond
Building
Lot Description Cleared
Foundation Concrete Perimeter
Sewer Private Sewer
Water Private
Architectural Style Contemporary, Raised Ranch
Schools
Elementary Schools Hildreth
Middle Schools Bromfield
High Schools Bromfield
Others
Senior Community false
Acceptable Financing Contract
Listing Terms Contract
Read Less Info
Want to know what your home might be worth? Contact us for a FREE valuation!

Our team is ready to help you sell your home for the highest possible price ASAP
Bought with Rodrigo Serrano • RE/MAX Leading Edge
Get More Information
Ryan Askew
Sales Associate | License ID: 9578345
Sales Associate License ID: 9578345



