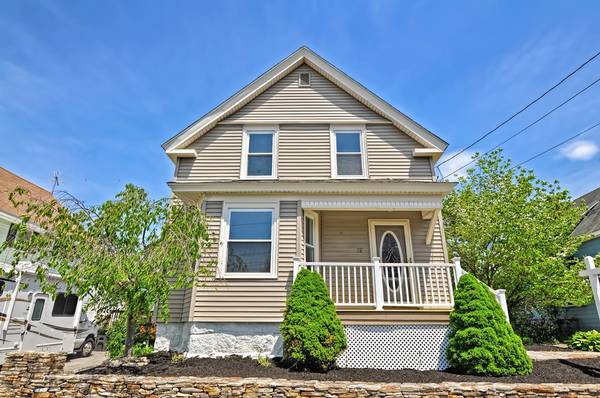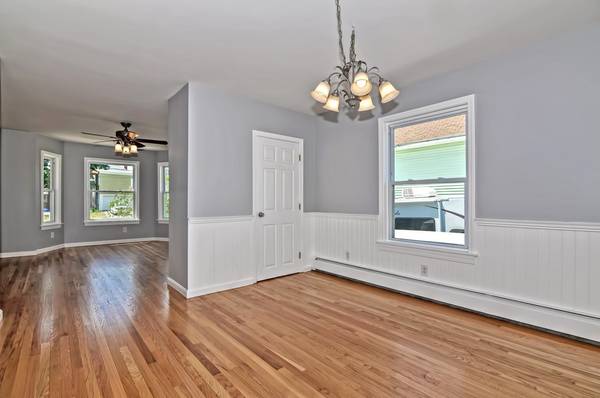For more information regarding the value of a property, please contact us for a free consultation.
Key Details
Sold Price $385,000
Property Type Single Family Home
Sub Type Single Family Residence
Listing Status Sold
Purchase Type For Sale
Square Footage 1,975 sqft
Price per Sqft $194
MLS Listing ID 72333953
Sold Date 07/19/18
Style Other (See Remarks)
Bedrooms 4
Full Baths 1
Half Baths 1
HOA Y/N false
Year Built 1900
Annual Tax Amount $3,667
Tax Year 2017
Lot Size 4,791 Sqft
Acres 0.11
Property Description
One of a kind beautifully remodeled 9 room, 2 bath Contemporary home in a great commuter location awaits your move! Attention to detail is seen throughout this property starting with the stunning stone wall framing the front yard, plush shrubs and landscaped side yard. Property features all refinished hardwood flooring on first and second level, new bathroom vanities, tiled bathroom floors and new carpet in office, and bedroom 3. Your family will love the over sized living room as a place to relax and enjoy each other. Formal dining room and updated kitchen with an abundance of counter space is great for you chefs out there! The den right off of the kitchen with a gas fireplace and sliders to the back deck make for a great family room/playroom/teen suite. The home office (or 4th bedroom) round out this level. The second level boasts 3 spacious bedrooms, plus a sitting rm, laundry room and full bath. Brand new roof, deleaded cert, new front deck it goes on! Open for your offers!
Location
State MA
County Essex
Zoning Res
Direction Exit 46 off Rt 93 onto MA 110/MA 113 Take rotary to Lowell St., to Haverhill St. Rt. on Cypress Ave
Rooms
Family Room Flooring - Hardwood, Balcony / Deck, Cable Hookup, Slider
Primary Bedroom Level Second
Dining Room Closet, Flooring - Hardwood
Kitchen Flooring - Hardwood, Cabinets - Upgraded
Interior
Interior Features Closet, Sitting Room, Home Office
Heating Baseboard, Natural Gas
Cooling Window Unit(s)
Flooring Wood, Tile, Carpet, Flooring - Hardwood, Flooring - Wall to Wall Carpet
Fireplaces Number 1
Fireplaces Type Family Room
Appliance Range, Dishwasher, Refrigerator, Gas Water Heater, Utility Connections for Gas Range, Utility Connections for Electric Dryer
Laundry Electric Dryer Hookup, Washer Hookup, Second Floor
Exterior
Exterior Feature Storage
Community Features Public Transportation, Shopping, Medical Facility, Laundromat, Highway Access, Public School
Utilities Available for Gas Range, for Electric Dryer, Washer Hookup
Roof Type Shingle
Total Parking Spaces 4
Garage No
Building
Lot Description Level
Foundation Stone
Sewer Public Sewer
Water Public
Read Less Info
Want to know what your home might be worth? Contact us for a FREE valuation!

Our team is ready to help you sell your home for the highest possible price ASAP
Bought with Victor Velasquez • Cameron Real Estate Group
Get More Information
Ryan Askew
Sales Associate | License ID: 9578345
Sales Associate License ID: 9578345



