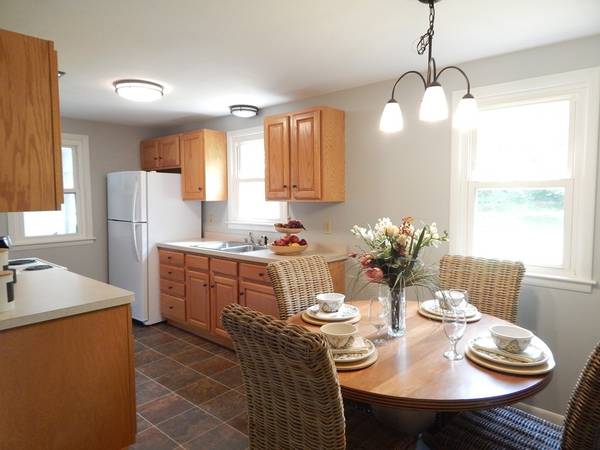For more information regarding the value of a property, please contact us for a free consultation.
Key Details
Sold Price $220,000
Property Type Single Family Home
Sub Type Single Family Residence
Listing Status Sold
Purchase Type For Sale
Square Footage 942 sqft
Price per Sqft $233
MLS Listing ID 72334540
Sold Date 07/30/18
Style Ranch
Bedrooms 3
Full Baths 1
Year Built 1956
Annual Tax Amount $2,912
Tax Year 2018
Lot Size 0.500 Acres
Acres 0.5
Property Description
FIRST SHOWING IS AT THE "TWILIGHT" OPEN HOUSE WEDNESDAY, MAY 30TH BETWEEN 5:00 & 7:00 P.M. ONE FLOOR SIMPLIFIED LIVING AT ITS BEST WITH ATTACHED 1 CAR GARAGE. Interior boasts a bright & comfortable floor plan. The entire home has been professionally painted from top to bottom Beautiful refinished hardwood floors can be found through out most of this wonderful home. The updated kitchen opens to both the dining area as well as the enclosed porch which overlooks the nicely sized flat backyard. Updated & clean 1st floor bath. 3 nicely sized bedrooms and roomy open basement offers lots of storage & possibility to finish. Laundry is currently located in the basement but could be easily be brought up to one of the bedrooms if need be. Newer items to include light fixtures, flooring, windows, gas furnace & hot water tank ! Great starter home or perfect for downsizing! This home is a great value in a wonderful neighborhood!
Location
State MA
County Hampshire
Zoning RA1
Direction Hollywood St. to Tampa or Hillside to Tampa
Rooms
Basement Full, Interior Entry, Sump Pump, Concrete
Primary Bedroom Level First
Kitchen Flooring - Vinyl, Remodeled
Interior
Heating Central, Forced Air, Natural Gas
Cooling None
Flooring Vinyl, Hardwood
Appliance Range, Refrigerator, Tank Water Heater, Utility Connections for Electric Range
Laundry In Basement, Washer Hookup
Basement Type Full, Interior Entry, Sump Pump, Concrete
Exterior
Exterior Feature Rain Gutters, Professional Landscaping
Garage Spaces 1.0
Community Features Public Transportation, Shopping, Pool, Tennis Court(s), Park, Walk/Jog Trails, Stable(s), Golf, Medical Facility, Laundromat, Bike Path, Conservation Area, Highway Access, House of Worship, Marina, Private School, Public School, University
Utilities Available for Electric Range, Washer Hookup
Roof Type Shingle
Total Parking Spaces 4
Garage Yes
Building
Lot Description Wooded, Cleared, Level
Foundation Concrete Perimeter
Sewer Public Sewer
Water Public
Architectural Style Ranch
Schools
Elementary Schools Plains
Middle Schools Michael Smith
High Schools South Hadley
Read Less Info
Want to know what your home might be worth? Contact us for a FREE valuation!

Our team is ready to help you sell your home for the highest possible price ASAP
Bought with Cathy Russell • Century 21 Hometown Associates
Get More Information
Ryan Askew
Sales Associate | License ID: 9578345
Sales Associate License ID: 9578345



