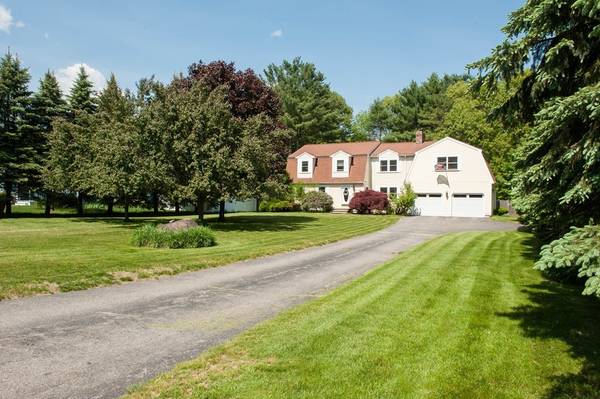For more information regarding the value of a property, please contact us for a free consultation.
Key Details
Sold Price $655,000
Property Type Single Family Home
Sub Type Single Family Residence
Listing Status Sold
Purchase Type For Sale
Square Footage 3,228 sqft
Price per Sqft $202
MLS Listing ID 72334550
Sold Date 08/06/18
Style Colonial, Gambrel /Dutch
Bedrooms 5
Full Baths 3
Half Baths 1
HOA Y/N false
Year Built 1989
Annual Tax Amount $9,606
Tax Year 2018
Lot Size 0.480 Acres
Acres 0.48
Property Description
Impeccably well maintained Gambrel Colonial nestled in a beautifully landscaped tree lined lot with all that Framingham has to offer: minutes to the mass pike, Rts. 9 and 20, close proximity to shopping, parks, medical facilities, walking trails, churches, etc. The home's main level features a spacious open floor plan and remodeled kitchen; perfect for indoor entertaining around the kitchen island, a large family room w/fireplace and beamed ceilings, laundry and powder rooms, and access to the 2 car garage and back yard completes the first level. The second level includes a spacious master bedroom w/en suite bath and two closets, as well as, three additional large bedrooms and a full bath. The au pair/guest suite offers a bonus room and a bedroom w/ en suite bath and walk-in closet. The partially finished basement is additional bonus space for family fun. The back yard a premier space for outdoor entertaining w/multi-level deck and gunite pool.
Location
State MA
County Middlesex
Zoning R-3
Direction Rt 9 to Edgell to Water, Rt 20 to Nobscot to Water.
Rooms
Family Room Beamed Ceilings, Flooring - Hardwood, Cable Hookup
Basement Full, Partially Finished
Primary Bedroom Level Second
Dining Room Ceiling Fan(s), Flooring - Hardwood, French Doors, Cable Hookup, Open Floorplan
Kitchen Flooring - Hardwood, Pantry, Countertops - Stone/Granite/Solid, Kitchen Island, Open Floorplan, Remodeled
Interior
Interior Features Closet - Linen, Bonus Room, Central Vacuum
Heating Central, Baseboard, Oil
Cooling Central Air, Whole House Fan
Flooring Tile, Carpet, Hardwood, Flooring - Wall to Wall Carpet
Fireplaces Number 1
Fireplaces Type Family Room
Appliance Range, Dishwasher, Disposal, Microwave, Refrigerator, Freezer, Washer, Dryer, ENERGY STAR Qualified Refrigerator, ENERGY STAR Qualified Dryer, ENERGY STAR Qualified Dishwasher, ENERGY STAR Qualified Washer, Oil Water Heater, Plumbed For Ice Maker, Utility Connections for Electric Range, Utility Connections for Electric Oven, Utility Connections for Electric Dryer
Laundry Flooring - Hardwood, Main Level, Electric Dryer Hookup, Washer Hookup, First Floor
Basement Type Full, Partially Finished
Exterior
Exterior Feature Storage, Sprinkler System, Decorative Lighting
Garage Spaces 2.0
Fence Fenced/Enclosed, Fenced
Pool In Ground
Community Features Public Transportation, Shopping, Park, Walk/Jog Trails, Medical Facility, Laundromat, Highway Access, Public School, Sidewalks
Utilities Available for Electric Range, for Electric Oven, for Electric Dryer, Washer Hookup, Icemaker Connection
Roof Type Shingle
Total Parking Spaces 3
Garage Yes
Private Pool true
Building
Foundation Concrete Perimeter
Sewer Public Sewer
Water Public
Architectural Style Colonial, Gambrel /Dutch
Schools
Elementary Schools Hemingway
Middle Schools Walsh
High Schools Framingham H.S.
Others
Senior Community false
Acceptable Financing Contract
Listing Terms Contract
Read Less Info
Want to know what your home might be worth? Contact us for a FREE valuation!

Our team is ready to help you sell your home for the highest possible price ASAP
Bought with Kathy Foran • Realty Executives Boston West
Get More Information
Ryan Askew
Sales Associate | License ID: 9578345
Sales Associate License ID: 9578345



