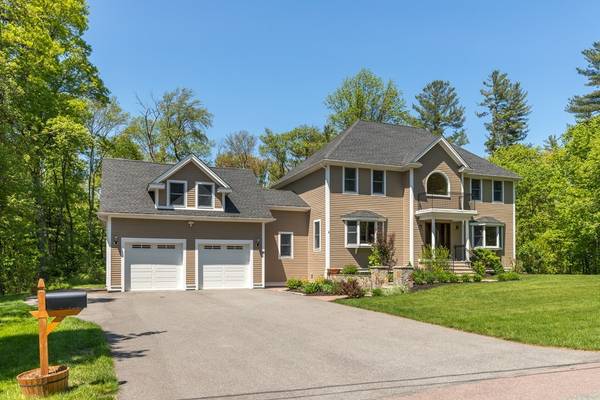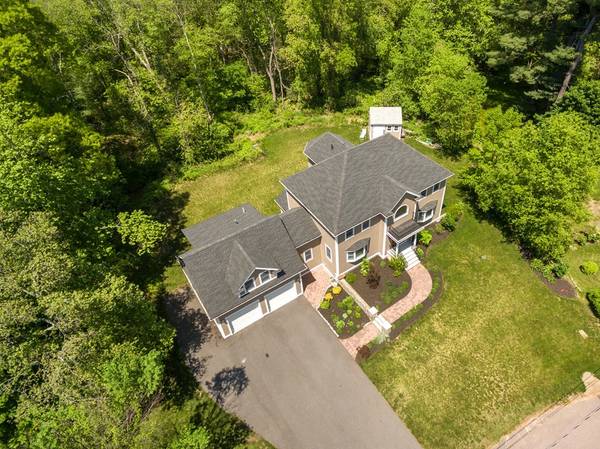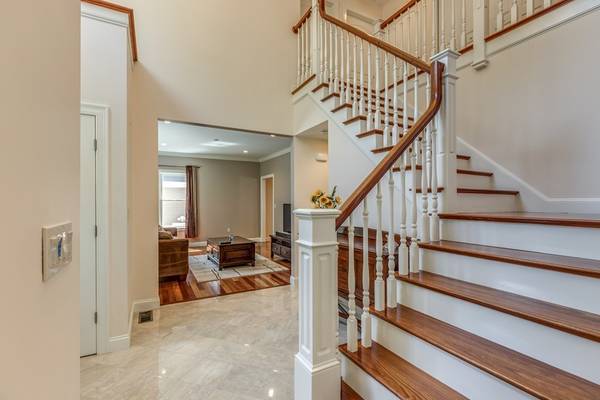For more information regarding the value of a property, please contact us for a free consultation.
Key Details
Sold Price $1,170,000
Property Type Single Family Home
Sub Type Single Family Residence
Listing Status Sold
Purchase Type For Sale
Square Footage 3,434 sqft
Price per Sqft $340
MLS Listing ID 72335004
Sold Date 08/24/18
Style Colonial
Bedrooms 3
Full Baths 4
Year Built 2013
Annual Tax Amount $10,000
Tax Year 2018
Lot Size 0.530 Acres
Acres 0.53
Property Description
This spectacular handcrafted home built in 2013 offers 8 rooms, 3 bedrooms, 4 bathrooms on desirable lot. Enjoy a custom kitchen with cherry cabinetry, spacious center island, granite counters, stainless-steel appliances, and hardwood throughout. The breakfast room with over sized windows opens to spacious private deck that overlooks conservation land. The living room offers sun-filled natural lighting with granite gas fireplace, open to the dining room with cove lighting, wainscoting and tray ceiling. The second floor offers a large master suite with master bathroom with radiant heat flooring in the master bathroom and walk-in closet. This space also offers two additional bedrooms, bonus room,and Office.Laundry and hardwood floors throughout. The lower level has potential for finished basement with high ceilings and prepped plumbing.
Location
State MA
County Essex
Zoning RC
Direction off of Main St
Rooms
Family Room Flooring - Hardwood, Window(s) - Bay/Bow/Box, Window(s) - Picture, Open Floorplan
Basement Walk-Out Access, Sump Pump, Concrete, Unfinished
Primary Bedroom Level Second
Dining Room Beamed Ceilings, Flooring - Hardwood, Window(s) - Picture, Open Floorplan, Wainscoting
Kitchen Flooring - Hardwood, Pantry, Countertops - Stone/Granite/Solid, Kitchen Island, Wet Bar, Cabinets - Upgraded, Cable Hookup, Deck - Exterior, Exterior Access, Recessed Lighting, Slider
Interior
Interior Features Bathroom - Full, Closet, Bonus Room, Home Office
Heating Forced Air, Natural Gas
Cooling Central Air
Flooring Hardwood, Flooring - Wall to Wall Carpet, Flooring - Hardwood
Fireplaces Number 1
Fireplaces Type Living Room
Appliance Range, Oven, Dishwasher, Microwave, Freezer, Washer, Dryer, ENERGY STAR Qualified Refrigerator, Wine Refrigerator, Gas Water Heater, Plumbed For Ice Maker, Utility Connections for Gas Dryer, Utility Connections for Electric Dryer
Laundry Flooring - Stone/Ceramic Tile, Second Floor
Basement Type Walk-Out Access, Sump Pump, Concrete, Unfinished
Exterior
Exterior Feature Storage, Sprinkler System
Garage Spaces 2.0
Community Features Shopping, Park, Golf, Highway Access, Public School
Utilities Available for Gas Dryer, for Electric Dryer, Icemaker Connection
Roof Type Shingle
Total Parking Spaces 6
Garage Yes
Building
Lot Description Wooded
Foundation Concrete Perimeter
Sewer Private Sewer
Water Public
Architectural Style Colonial
Schools
Elementary Schools Summer St
Middle Schools Lms
High Schools Lhs
Read Less Info
Want to know what your home might be worth? Contact us for a FREE valuation!

Our team is ready to help you sell your home for the highest possible price ASAP
Bought with Julie Tsakirgis Group • RE/MAX Property Shoppe, Inc.
Get More Information
Ryan Askew
Sales Associate | License ID: 9578345
Sales Associate License ID: 9578345



