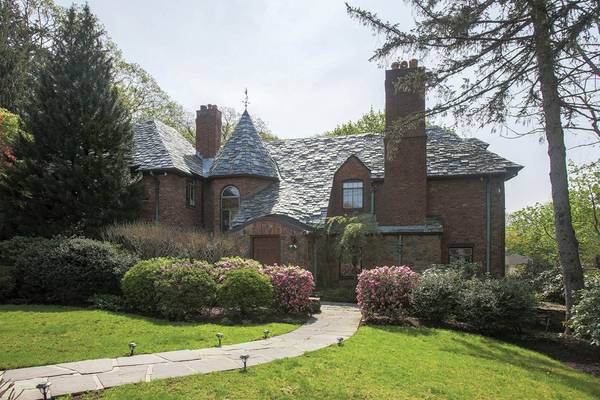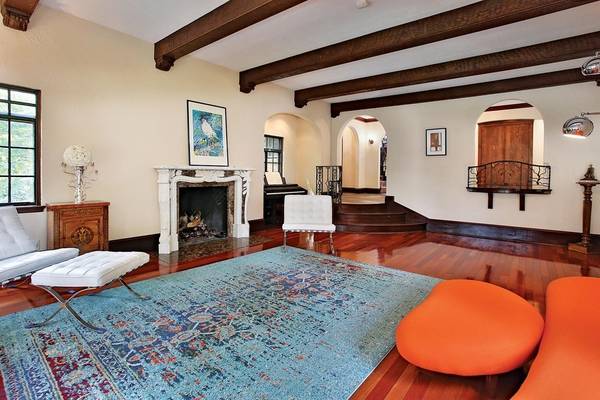For more information regarding the value of a property, please contact us for a free consultation.
Key Details
Sold Price $2,425,000
Property Type Single Family Home
Sub Type Single Family Residence
Listing Status Sold
Purchase Type For Sale
Square Footage 5,327 sqft
Price per Sqft $455
MLS Listing ID 72335024
Sold Date 08/31/18
Style Tudor
Bedrooms 4
Full Baths 4
Half Baths 2
HOA Y/N false
Year Built 1929
Annual Tax Amount $25,385
Tax Year 2018
Lot Size 0.510 Acres
Acres 0.51
Property Description
In pristine condition, this sun-filled 12 room, 4 bedroom, 4 full and 2 half bathroom Tudor-style residence is located in the coveted Chestnut Hill estate area. The distinctive slate roof, Koi pond, mature shrubs, and winding slate walkway create magnificent curb appeal. Main level offers an excellent flow for entertaining with its well-equipped kitchen, large step-down living room, sunroom, and elegant dining room. 2nd level features an expansive master bedroom suite w/fireplace and separate office, and 3 other generously-sized bedrooms. Stained glass doors and windows, wrought-iron railings,wood floors, and high ceilings are among the many striking details throughout the house.The lower level, with direct outdoor access, features a workout room/Au Pair suite, family room, with entry to attached 2-car garage. Professionally landscaped grounds with mature plantings, inviting in-ground swimming pool, and patio.Excellent commuter location near T stops, Beacon St, Commonwealth Ave, Rt.9.
Location
State MA
County Middlesex
Area Chestnut Hill
Zoning SR1
Direction Hammond or Beacon Streets to Hammondswood Rd.
Rooms
Family Room Flooring - Stone/Ceramic Tile, Exterior Access, Storage
Basement Full, Finished, Walk-Out Access, Interior Entry, Garage Access
Primary Bedroom Level Second
Dining Room Closet/Cabinets - Custom Built, Flooring - Wood, Recessed Lighting
Kitchen Closet/Cabinets - Custom Built, Flooring - Marble, Dining Area, Pantry, Countertops - Stone/Granite/Solid, Kitchen Island, Exterior Access, Stainless Steel Appliances, Gas Stove
Interior
Interior Features Steam / Sauna, Bathroom - 3/4, Closet, Closet/Cabinets - Custom Built, Closet - Cedar, Exercise Room, Bathroom, Sun Room, Study, Mud Room, Entry Hall, Sauna/Steam/Hot Tub
Heating Central, Radiant, Natural Gas, Fireplace
Cooling Central Air
Flooring Wood, Tile, Stone / Slate, Flooring - Wood, Flooring - Stone/Ceramic Tile
Fireplaces Number 3
Fireplaces Type Family Room, Living Room, Master Bedroom
Appliance Oven, Dishwasher, Disposal, Trash Compactor, Microwave, Countertop Range, Refrigerator, Washer, Dryer, Range Hood, Gas Water Heater, Plumbed For Ice Maker, Utility Connections for Gas Range, Utility Connections for Electric Oven, Utility Connections for Gas Dryer
Laundry Gas Dryer Hookup, Washer Hookup, First Floor
Basement Type Full, Finished, Walk-Out Access, Interior Entry, Garage Access
Exterior
Exterior Feature Rain Gutters, Professional Landscaping, Sprinkler System, Garden
Garage Spaces 2.0
Fence Fenced/Enclosed, Fenced
Pool In Ground
Community Features Public Transportation, Shopping, Park, Walk/Jog Trails, Golf, Conservation Area, Highway Access, House of Worship, Private School, Public School, University
Utilities Available for Gas Range, for Electric Oven, for Gas Dryer, Washer Hookup, Icemaker Connection
Roof Type Slate
Total Parking Spaces 4
Garage Yes
Private Pool true
Building
Lot Description Level
Foundation Concrete Perimeter
Sewer Public Sewer
Water Public
Architectural Style Tudor
Schools
Elementary Schools Ward
Middle Schools Bigelow
High Schools North
Others
Senior Community false
Read Less Info
Want to know what your home might be worth? Contact us for a FREE valuation!

Our team is ready to help you sell your home for the highest possible price ASAP
Bought with Lauren Holleran • Gibson Sotheby's International Realty
Get More Information
Ryan Askew
Sales Associate | License ID: 9578345
Sales Associate License ID: 9578345



