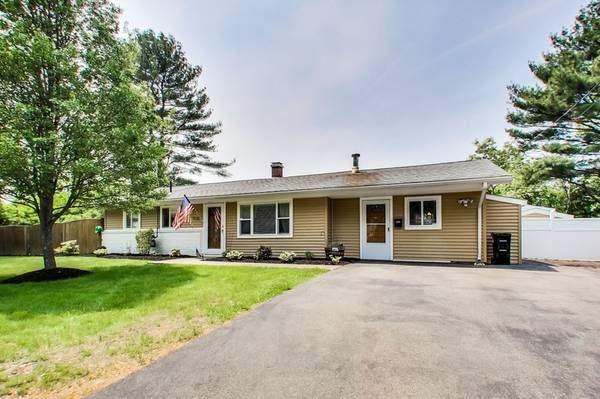For more information regarding the value of a property, please contact us for a free consultation.
Key Details
Sold Price $315,000
Property Type Single Family Home
Sub Type Single Family Residence
Listing Status Sold
Purchase Type For Sale
Square Footage 1,194 sqft
Price per Sqft $263
MLS Listing ID 72335415
Sold Date 07/26/18
Style Ranch
Bedrooms 3
Full Baths 1
HOA Y/N false
Year Built 1960
Annual Tax Amount $3,549
Tax Year 2018
Lot Size 10,890 Sqft
Acres 0.25
Property Description
Welcome to this beautiful move in turn key ready ranch style home in Brockton! Conveniently located on the north side of Brockton near Holbrook and Abington. All of the work has been done for you with an open concept floor plan, wall to wall hardwood floors, updated kitchen, stainless steel appliances and updated counter tops. Three ample sized bedrooms and a full bath with a walkout patio and large fenced in backyard is perfect for entertaining. This home is perfect for a first time buyer or young family looking to settle down. The heating system was converted to gas within the last year and a brand new furnace was installed. This home truly needs nothing to occupy!
Location
State MA
County Plymouth
Zoning RC1
Direction Please use GPS.
Rooms
Primary Bedroom Level First
Dining Room Flooring - Hardwood, Window(s) - Picture, Open Floorplan
Kitchen Flooring - Hardwood, Window(s) - Bay/Bow/Box, Countertops - Stone/Granite/Solid, Open Floorplan
Interior
Heating Forced Air, Natural Gas
Cooling Wall Unit(s)
Flooring Hardwood
Fireplaces Number 1
Appliance Range, Oven, Dishwasher, Disposal, Microwave, Refrigerator, Gas Water Heater, Utility Connections for Electric Range, Utility Connections for Electric Oven
Exterior
Exterior Feature Rain Gutters, Storage
Fence Fenced
Community Features Public Transportation, Shopping, Medical Facility, Laundromat, House of Worship, Private School, Public School, T-Station
Utilities Available for Electric Range, for Electric Oven
Roof Type Shingle
Total Parking Spaces 4
Garage No
Building
Foundation Concrete Perimeter
Sewer Public Sewer
Water Public
Architectural Style Ranch
Schools
Elementary Schools Brookfield
Middle Schools North Junior
High Schools Brockton High
Others
Acceptable Financing Seller W/Participate
Listing Terms Seller W/Participate
Read Less Info
Want to know what your home might be worth? Contact us for a FREE valuation!

Our team is ready to help you sell your home for the highest possible price ASAP
Bought with Susan Marshall • Keller Williams Realty - Foxboro/North Attleboro
Get More Information
Ryan Askew
Sales Associate | License ID: 9578345
Sales Associate License ID: 9578345



