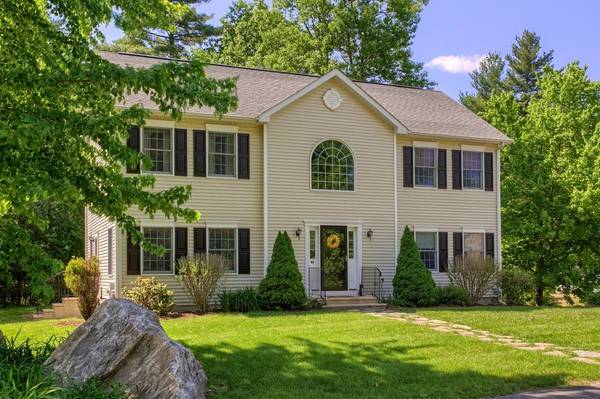For more information regarding the value of a property, please contact us for a free consultation.
Key Details
Sold Price $414,000
Property Type Single Family Home
Sub Type Single Family Residence
Listing Status Sold
Purchase Type For Sale
Square Footage 2,210 sqft
Price per Sqft $187
MLS Listing ID 72335440
Sold Date 08/15/18
Style Colonial
Bedrooms 4
Full Baths 2
Half Baths 1
HOA Fees $8/ann
HOA Y/N true
Year Built 2003
Annual Tax Amount $6,713
Tax Year 2018
Lot Size 0.390 Acres
Acres 0.39
Property Description
Great opportunity to own this beautiful Colonial in the sought after Bull Run Neighborhood. This home features an open floor plan great for entertaining. Spacious entry with 2 story foyer, gleaming hardwoods,central air and so much more. Just off the entry is the living room. The main floor also has a family room with a gas fireplace. Large kitchen with stainless appliances. There is both an eat in area in the kitchen and a separate formal dining room. Fall in love with the master bedroom complete with a walk in closet, large master bath with marble countertop, Jacuzzi tub and separate shower. 3 additional bedrooms and full bath finish the second floor. The basement has finished area which would be perfect for home office or family room. Heated 2 car garage off the finished basement room. This home is situated perfectly on the lot and has a private backyard, sprinkler system, shed and underground utilities. Move in ready!
Location
State MA
County Worcester
Zoning R
Direction Rt. 31 or 122A to Quinapoxet St. to Bull Run
Rooms
Family Room Flooring - Hardwood
Basement Full, Partially Finished, Garage Access
Primary Bedroom Level Second
Dining Room Flooring - Hardwood
Kitchen Flooring - Hardwood, Flooring - Stone/Ceramic Tile, Window(s) - Bay/Bow/Box, Dining Area, Countertops - Stone/Granite/Solid, Breakfast Bar / Nook, Stainless Steel Appliances
Interior
Interior Features Ceiling - Cathedral, Home Office, Foyer
Heating Forced Air, Oil
Cooling Central Air
Flooring Tile, Carpet, Hardwood, Flooring - Wall to Wall Carpet, Flooring - Stone/Ceramic Tile
Fireplaces Number 1
Fireplaces Type Family Room
Appliance Oven, Dishwasher, Microwave, Countertop Range, Refrigerator, Tank Water Heater, Utility Connections for Gas Dryer
Laundry First Floor, Washer Hookup
Basement Type Full, Partially Finished, Garage Access
Exterior
Exterior Feature Rain Gutters, Storage
Garage Spaces 2.0
Community Features Shopping, Pool, Medical Facility, Public School
Utilities Available for Gas Dryer, Washer Hookup
Roof Type Shingle
Total Parking Spaces 6
Garage Yes
Building
Foundation Concrete Perimeter
Sewer Public Sewer
Water Public
Architectural Style Colonial
Schools
High Schools Wachusett
Read Less Info
Want to know what your home might be worth? Contact us for a FREE valuation!

Our team is ready to help you sell your home for the highest possible price ASAP
Bought with Vesta Group • Vesta Real Estate Group, Inc.
Get More Information
Ryan Askew
Sales Associate | License ID: 9578345
Sales Associate License ID: 9578345



