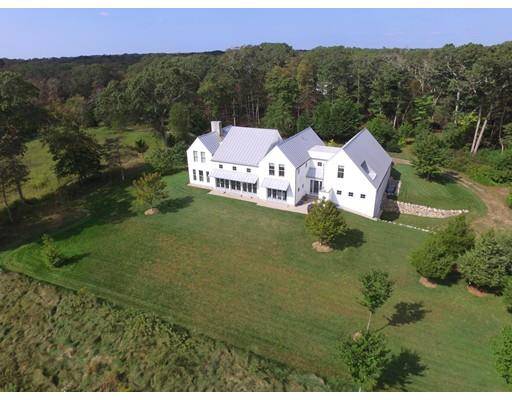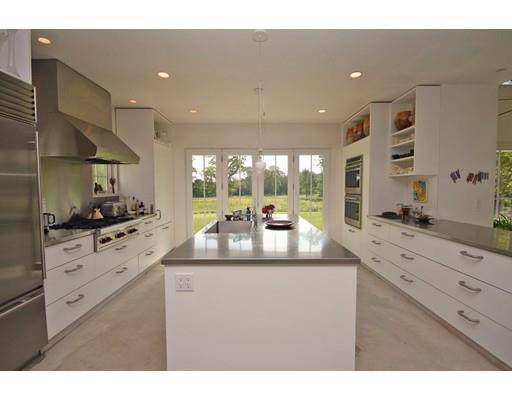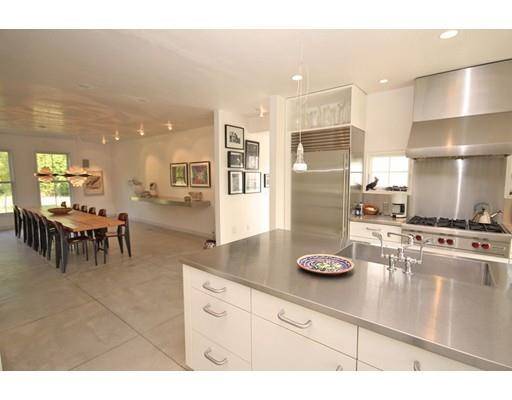For more information regarding the value of a property, please contact us for a free consultation.
Key Details
Sold Price $1,850,000
Property Type Single Family Home
Sub Type Single Family Residence
Listing Status Sold
Purchase Type For Sale
Square Footage 5,617 sqft
Price per Sqft $329
Subdivision South Dartmouth
MLS Listing ID 72335546
Sold Date 07/22/19
Style Colonial, Contemporary, Other (See Remarks)
Bedrooms 4
Full Baths 3
Half Baths 1
Year Built 2004
Annual Tax Amount $11,063
Tax Year 2017
Lot Size 14.620 Acres
Acres 14.62
Property Description
Contemporary architecture set amidst 15 acres of serene, natural landscape. This stunningly crisp, white clapboard residence was designed to evoke a New England farm house, while the extraordinary contemporary interior is a soothing palette of whites and grays. Walls of windows flood the space with light and dramatic views. The kitchen offers stainless steel appointments, large island and French doors. Adjacent to the kitchen is the stunning, banquet-sized dining room and the living room with its dramatic cathedral ceiling and gorgeous pastoral views. An additional fireplaced sitting room and office complete the first level. Master suite, guest bedrooms, bunk room, office are all on second level and offer comfortable accommodations for all. Multi-bay garages, amazing workshop. While breathtaking in its design,this home's layout allows for easy living... Located minutes to historic Russells Mills Village, acres of conservation land and fine, sandy beaches.
Location
State MA
County Bristol
Area South Dartmouth
Zoning SRB
Direction Russells Mills Village to Horseneck Road
Rooms
Basement Full, Walk-Out Access, Garage Access, Concrete
Primary Bedroom Level Second
Dining Room Recessed Lighting
Kitchen Countertops - Stone/Granite/Solid, Countertops - Upgraded, French Doors, Kitchen Island, Recessed Lighting, Stainless Steel Appliances
Interior
Interior Features Library, Home Office, Foyer
Heating Baseboard, Oil, Fireplace(s)
Cooling Central Air
Flooring Wood, Concrete
Fireplaces Number 2
Fireplaces Type Family Room, Living Room
Laundry Second Floor
Basement Type Full, Walk-Out Access, Garage Access, Concrete
Exterior
Exterior Feature Garden, Horses Permitted, Stone Wall
Garage Spaces 4.0
Community Features Walk/Jog Trails, Golf, Conservation Area
Waterfront Description Beach Front, Stream, Ocean, 1 to 2 Mile To Beach, Beach Ownership(Public)
View Y/N Yes
View Scenic View(s)
Roof Type Metal
Total Parking Spaces 6
Garage Yes
Waterfront Description Beach Front, Stream, Ocean, 1 to 2 Mile To Beach, Beach Ownership(Public)
Building
Lot Description Farm, Level
Foundation Concrete Perimeter
Sewer Private Sewer
Water Private
Architectural Style Colonial, Contemporary, Other (See Remarks)
Others
Acceptable Financing Contract
Listing Terms Contract
Read Less Info
Want to know what your home might be worth? Contact us for a FREE valuation!

Our team is ready to help you sell your home for the highest possible price ASAP
Bought with A. Christine Burgess • Milbury and Company
Get More Information
Ryan Askew
Sales Associate | License ID: 9578345
Sales Associate License ID: 9578345



