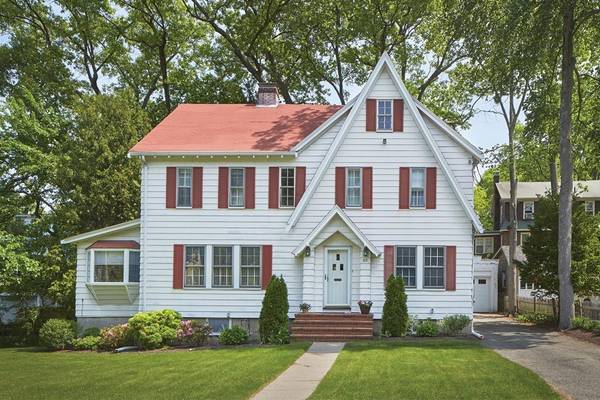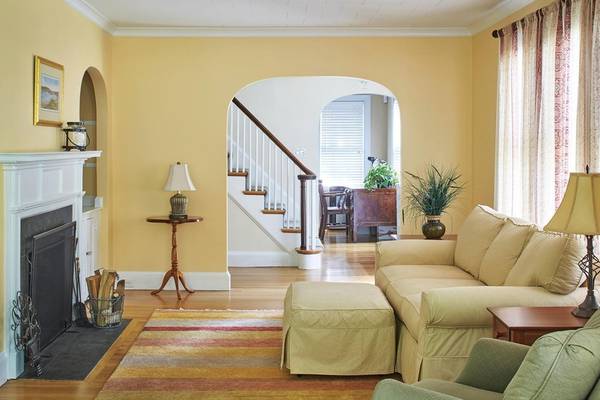For more information regarding the value of a property, please contact us for a free consultation.
Key Details
Sold Price $1,180,000
Property Type Single Family Home
Sub Type Single Family Residence
Listing Status Sold
Purchase Type For Sale
Square Footage 2,730 sqft
Price per Sqft $432
MLS Listing ID 72335572
Sold Date 08/13/18
Style Colonial, Gambrel /Dutch
Bedrooms 4
Full Baths 1
Half Baths 1
HOA Y/N false
Year Built 1930
Annual Tax Amount $10,869
Tax Year 2018
Lot Size 7,405 Sqft
Acres 0.17
Property Description
This pristine four bedroom Colonial is sited on a side street just two blocks from Waban Square! The 1st floor features a gorgeous eat-in-kitchen w/granite counters, maple cabinets, kitchen island, several large pantry cabinets, stainless steel appliances include Wolf range, and dining area overlooking rear patio and fenced-yard. There is a dining room off the kitchen, a large cheerful family room, living room w/fireplace and built-ins, sun-splashed study, renovated half bathroom, and laundry area. The 2nd floor has four bedrooms including large master w/ two large closets, full bathroom renovated in 2017, and walk-up access to the spacious unfinished attic. New high efficiency HVAC system installed in 2017 for the 2nd floor; has the capacity to also heat/cool the walk-up attic if finished. Lower level features rec room w/wet bar, new carpet, add'l storage. 2-car garage + 2 driveway spaces. Convenient to Waban Sq shops/restaurants, Angier Elementary, Windsor Club, & Waban T stop.
Location
State MA
County Middlesex
Area Waban
Zoning SR2
Direction West on Beacon. Left on to Chestnut. 2nd left on to Larchmont. House on left.
Rooms
Family Room Flooring - Wood, Window(s) - Bay/Bow/Box
Basement Full, Partially Finished, Interior Entry, Bulkhead, Sump Pump
Primary Bedroom Level Second
Dining Room Closet/Cabinets - Custom Built, Flooring - Wood
Kitchen Flooring - Hardwood, Dining Area, Countertops - Stone/Granite/Solid, Kitchen Island, Cabinets - Upgraded, Exterior Access, Remodeled, Stainless Steel Appliances
Interior
Interior Features Study, Play Room
Heating Forced Air, Steam, Natural Gas
Cooling Central Air
Flooring Wood, Tile, Carpet, Flooring - Wood, Flooring - Wall to Wall Carpet
Fireplaces Number 1
Fireplaces Type Living Room
Appliance Range, Dishwasher, Disposal, Microwave, Refrigerator, Washer, Dryer, Range Hood, Gas Water Heater, Tank Water Heater, Utility Connections for Gas Range, Utility Connections for Gas Dryer
Laundry Gas Dryer Hookup, Washer Hookup, First Floor
Basement Type Full, Partially Finished, Interior Entry, Bulkhead, Sump Pump
Exterior
Exterior Feature Rain Gutters
Garage Spaces 2.0
Fence Fenced
Community Features Public Transportation, Shopping, Tennis Court(s), Park, Walk/Jog Trails, Highway Access, Public School, T-Station, Sidewalks
Utilities Available for Gas Range, for Gas Dryer, Washer Hookup
Roof Type Shingle
Total Parking Spaces 2
Garage Yes
Building
Lot Description Level
Foundation Concrete Perimeter
Sewer Public Sewer
Water Public
Architectural Style Colonial, Gambrel /Dutch
Schools
Elementary Schools Angier
Middle Schools Brown
High Schools South
Others
Senior Community false
Read Less Info
Want to know what your home might be worth? Contact us for a FREE valuation!

Our team is ready to help you sell your home for the highest possible price ASAP
Bought with Joan Sullivan • Hammond Residential Real Estate
Get More Information
Ryan Askew
Sales Associate | License ID: 9578345
Sales Associate License ID: 9578345



