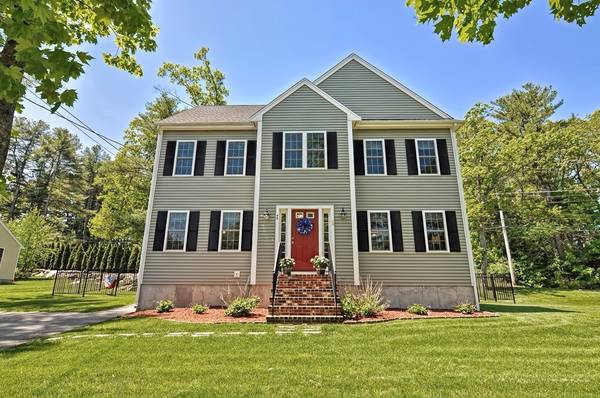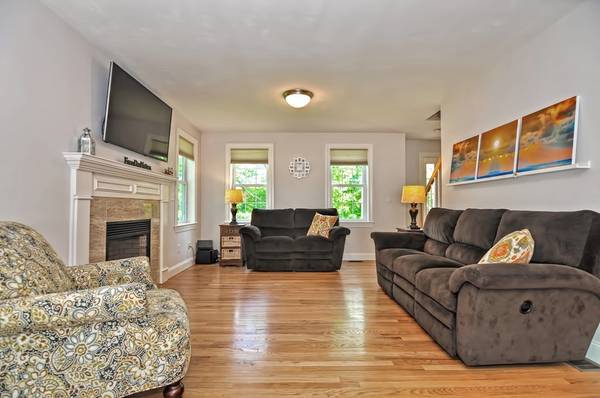For more information regarding the value of a property, please contact us for a free consultation.
Key Details
Sold Price $541,000
Property Type Single Family Home
Sub Type Single Family Residence
Listing Status Sold
Purchase Type For Sale
Square Footage 1,724 sqft
Price per Sqft $313
MLS Listing ID 72335688
Sold Date 08/31/18
Style Colonial
Bedrooms 3
Full Baths 2
Half Baths 1
Year Built 2012
Annual Tax Amount $6,470
Tax Year 2018
Lot Size 0.350 Acres
Acres 0.35
Property Description
Showings begin at OH Sat/Sun 12-2. Better than new construction - nothing to do but move in! Immaculate 5 year young 3 bedroom colonial in desirable area of Foxboro. First floor offers an eat in kitchen with breakfast bar, generous dining room with wainscoting, large living room, hardwood floors and gas fireplace. There are three large bedrooms upstairs and a third floor walk up that is ready to be finished. Extra wide hallway perfect for home office space. Master bedroom has a private bath and walk in closet. Control your heat and A/C with NEST learning thermostats. Three California Closet systems. The landscaped yard has a fenced play area, utility shed and irrigation system. Stroll across the street to Ernie George Field to watch the kids play, or go the short distance to the Payson playground and Lane Property walking trails. Easy access to Routes 1 and 95. Location, location, location! Don't miss out on this one!
Location
State MA
County Norfolk
Zoning res
Direction Route 140 to North St to Chestnut St to Payson Rd
Rooms
Primary Bedroom Level Second
Dining Room Flooring - Hardwood
Kitchen Flooring - Hardwood, Dining Area, Countertops - Stone/Granite/Solid, Breakfast Bar / Nook, Deck - Exterior, Recessed Lighting, Slider, Stainless Steel Appliances, Gas Stove
Interior
Heating Forced Air, Natural Gas
Cooling Central Air
Flooring Wood, Tile, Carpet
Fireplaces Number 1
Fireplaces Type Living Room
Appliance Range, Dishwasher, Microwave, Gas Water Heater, Plumbed For Ice Maker, Utility Connections for Gas Range
Laundry Flooring - Stone/Ceramic Tile, Gas Dryer Hookup, First Floor, Washer Hookup
Exterior
Exterior Feature Rain Gutters, Storage, Sprinkler System
Community Features Shopping, Park, Walk/Jog Trails, Conservation Area
Utilities Available for Gas Range, Washer Hookup, Icemaker Connection
Roof Type Shingle
Total Parking Spaces 4
Garage No
Building
Lot Description Corner Lot, Level
Foundation Concrete Perimeter
Sewer Private Sewer
Water Public
Schools
Elementary Schools Igo Elementary
Middle Schools Ahern Ms
High Schools Foxboro Hs
Others
Senior Community false
Acceptable Financing Contract
Listing Terms Contract
Read Less Info
Want to know what your home might be worth? Contact us for a FREE valuation!

Our team is ready to help you sell your home for the highest possible price ASAP
Bought with Robin Wish • Real Living Realty Group
Get More Information
Ryan Askew
Sales Associate | License ID: 9578345
Sales Associate License ID: 9578345



