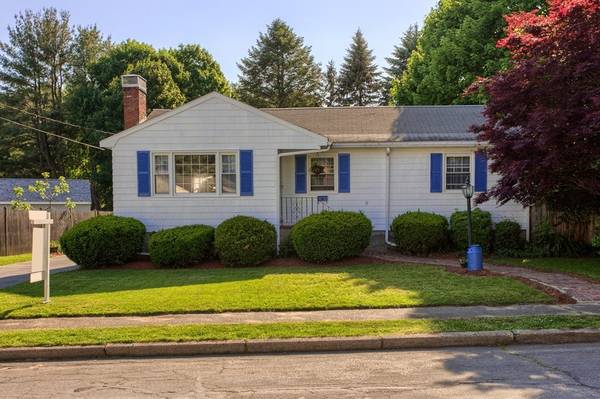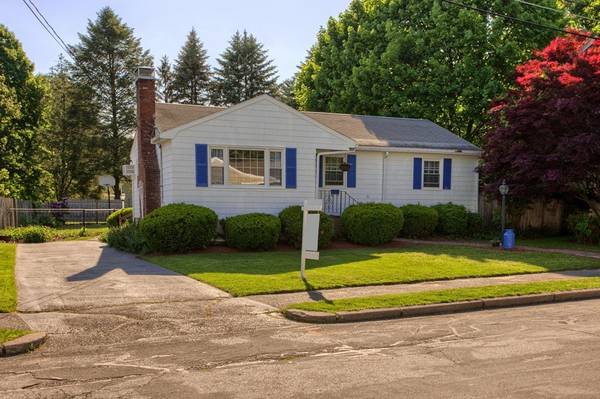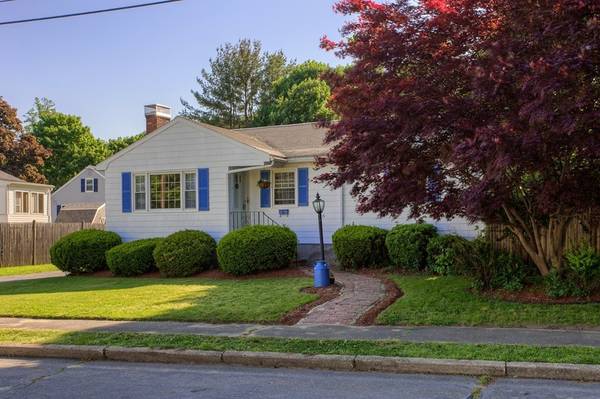For more information regarding the value of a property, please contact us for a free consultation.
Key Details
Sold Price $540,000
Property Type Single Family Home
Sub Type Single Family Residence
Listing Status Sold
Purchase Type For Sale
Square Footage 1,724 sqft
Price per Sqft $313
MLS Listing ID 72335737
Sold Date 07/12/18
Style Ranch
Bedrooms 3
Full Baths 1
Year Built 1955
Annual Tax Amount $5,139
Tax Year 2018
Lot Size 9,147 Sqft
Acres 0.21
Property Description
Have you been waiting for a 3 bedroom ranch situated on a nice CUL-DE-SAC in a DESIRABLE location ~ well here it is! From the moment you open the front door your filled with a sense of warmth and comfort. Step into the pretty sunlit fireplaced living room which opens to dining room. The kitchen could use an uplift as well as the bathroom. Beautiful hardwood floors throughout. Imagine waking up & having your morning coffee in the family room looking out at the pretty landscaped backyard! VACATION in your own yard with the inground pool, basketball hoop or play a game of cornhole providing hours of family ENJOYMENT! Sit back and RELAX under the grapevine patio and enjoy a glass of wine. Bonus gameroom in basement and plenty of storage! Move in condition~ just needs some updates. Great location - easy access to Rt 128/95, Lake Q, restaurants in downtown Wakefield, Lynnfield Market Place & commuter rail. This is truly a home where many HAPPY MEMORIES will be made!
Location
State MA
County Middlesex
Zoning SR
Direction Salem- Daniel
Rooms
Family Room Ceiling Fan(s), Flooring - Wall to Wall Carpet
Basement Full, Partially Finished, Interior Entry, Bulkhead, Sump Pump
Primary Bedroom Level First
Dining Room Flooring - Hardwood
Kitchen Flooring - Hardwood
Interior
Interior Features Game Room
Heating Baseboard, Oil
Cooling Wall Unit(s)
Flooring Tile, Carpet, Hardwood
Fireplaces Number 1
Fireplaces Type Living Room
Appliance Range, Dishwasher, Disposal, Microwave, Refrigerator, Washer, Dryer, Tank Water Heater, Utility Connections for Electric Oven, Utility Connections for Electric Dryer
Laundry In Basement, Washer Hookup
Basement Type Full, Partially Finished, Interior Entry, Bulkhead, Sump Pump
Exterior
Exterior Feature Storage
Fence Fenced/Enclosed, Fenced
Pool In Ground
Community Features Public Transportation, Shopping, Park, Highway Access, House of Worship
Utilities Available for Electric Oven, for Electric Dryer, Washer Hookup
Roof Type Shingle
Total Parking Spaces 3
Garage No
Private Pool true
Building
Lot Description Wooded, Level
Foundation Concrete Perimeter
Sewer Public Sewer
Water Public
Schools
Elementary Schools Dolbeare
Middle Schools Galvin
High Schools Wmhs
Read Less Info
Want to know what your home might be worth? Contact us for a FREE valuation!

Our team is ready to help you sell your home for the highest possible price ASAP
Bought with Team Uranus • Gaia Realty & Advisors, LLC
Get More Information
Ryan Askew
Sales Associate | License ID: 9578345
Sales Associate License ID: 9578345



