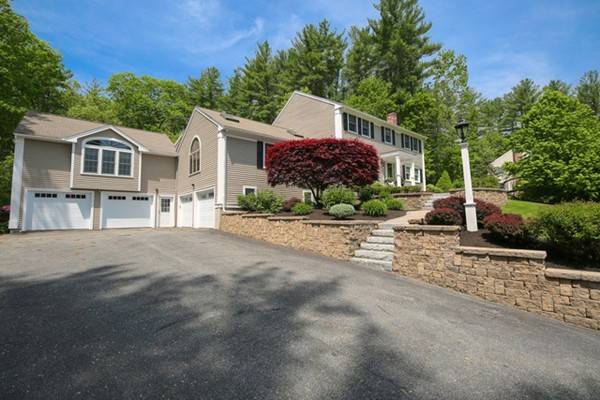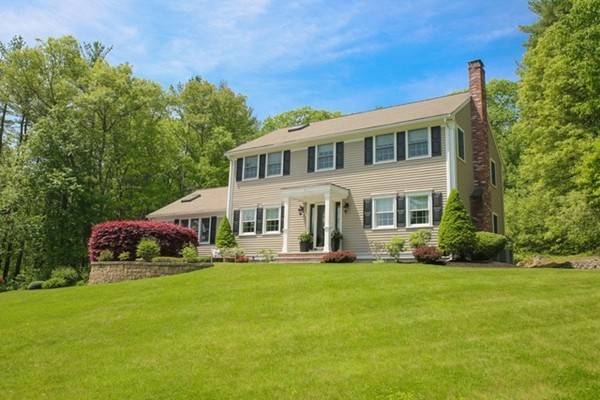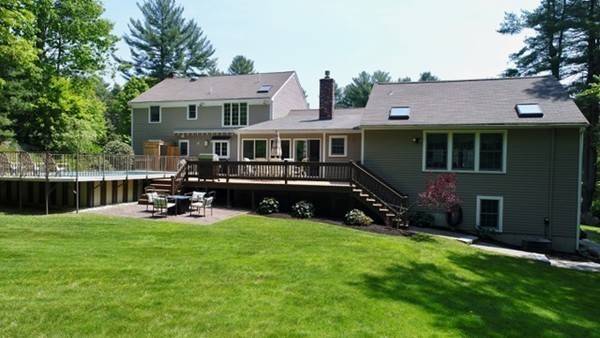For more information regarding the value of a property, please contact us for a free consultation.
Key Details
Sold Price $944,000
Property Type Single Family Home
Sub Type Single Family Residence
Listing Status Sold
Purchase Type For Sale
Square Footage 3,534 sqft
Price per Sqft $267
Subdivision Strawberry Acres Ii
MLS Listing ID 72335884
Sold Date 07/16/18
Style Colonial
Bedrooms 4
Full Baths 3
Half Baths 1
HOA Y/N false
Year Built 1986
Annual Tax Amount $12,953
Tax Year 2018
Lot Size 0.920 Acres
Acres 0.92
Property Description
This is the home you've been waiting for! Expanded colonial on a builder's acre in one of North Reading's nicer locations. Situated at the end of a cul de sac this magnificent home will wow you as you enter the foyer and observe all it has to offer. A formal L/R with a working fireplace, formal D/R, recently remodeled kitchen with lovely cherry cabinets, granite & s.s.appliances, half bath with laundry, office & three season sunroom as well as a Great room w/gas (propane) fireplace and a huge Game room with wet bar, refrigerator and its own 3/4 bath. Second floor has a master suite complete w/ walk in closet & master bath w Jacuzzi tub, three additional bedrooms & a full bath. Hardwood floors throughout the entire house. Private back yard features an above ground pool surrounded by the large deck, has an outdoor shower & abuts town conservation land! C/A, Irrigation system, 4 car garage under. This home is an entertainers dream! Pull down attic & unfinished basement.
Location
State MA
County Middlesex
Zoning RA
Direction Haverhill to Foley to Lillian
Rooms
Basement Full, Interior Entry, Garage Access, Concrete, Unfinished
Primary Bedroom Level Second
Dining Room Flooring - Hardwood
Kitchen Flooring - Hardwood, Countertops - Stone/Granite/Solid, Breakfast Bar / Nook, Cabinets - Upgraded, Stainless Steel Appliances
Interior
Interior Features Ceiling - Cathedral, Ceiling Fan(s), Ceiling - Beamed, Countertops - Stone/Granite/Solid, Wet bar, Cable Hookup, Recessed Lighting, Slider, Entrance Foyer, Great Room, Game Room, Sun Room, Office, Central Vacuum, Wet Bar
Heating Baseboard, Oil, Fireplace
Cooling Central Air, Whole House Fan
Flooring Tile, Hardwood, Flooring - Stone/Ceramic Tile, Flooring - Hardwood
Fireplaces Number 2
Fireplaces Type Living Room
Appliance Oven, Disposal, Trash Compactor, Microwave, Countertop Range, Refrigerator, ENERGY STAR Qualified Dryer, ENERGY STAR Qualified Dishwasher, ENERGY STAR Qualified Washer, Vacuum System, Range Hood, Oil Water Heater, Plumbed For Ice Maker, Utility Connections for Electric Range, Utility Connections for Electric Oven, Utility Connections for Electric Dryer
Laundry Flooring - Stone/Ceramic Tile, First Floor, Washer Hookup
Basement Type Full, Interior Entry, Garage Access, Concrete, Unfinished
Exterior
Exterior Feature Rain Gutters, Professional Landscaping, Sprinkler System, Decorative Lighting, Outdoor Shower
Garage Spaces 4.0
Pool Above Ground
Community Features Shopping, Tennis Court(s), Park, Walk/Jog Trails, Golf, Conservation Area, Highway Access, House of Worship, Public School
Utilities Available for Electric Range, for Electric Oven, for Electric Dryer, Washer Hookup, Icemaker Connection
Roof Type Shingle
Total Parking Spaces 6
Garage Yes
Private Pool true
Building
Lot Description Cul-De-Sac, Easements, Gentle Sloping
Foundation Concrete Perimeter
Sewer Inspection Required for Sale, Private Sewer
Water Public
Architectural Style Colonial
Schools
Elementary Schools Bachelder
Middle Schools North Reading
High Schools North Reading
Others
Senior Community false
Acceptable Financing Contract
Listing Terms Contract
Read Less Info
Want to know what your home might be worth? Contact us for a FREE valuation!

Our team is ready to help you sell your home for the highest possible price ASAP
Bought with Cathy Shea • Bowes Real Estate Real Living
Get More Information
Ryan Askew
Sales Associate | License ID: 9578345
Sales Associate License ID: 9578345



