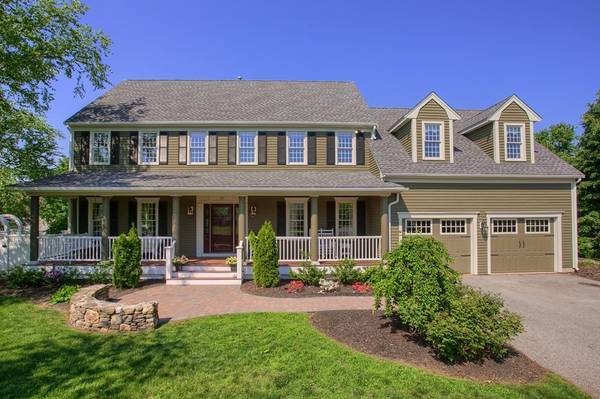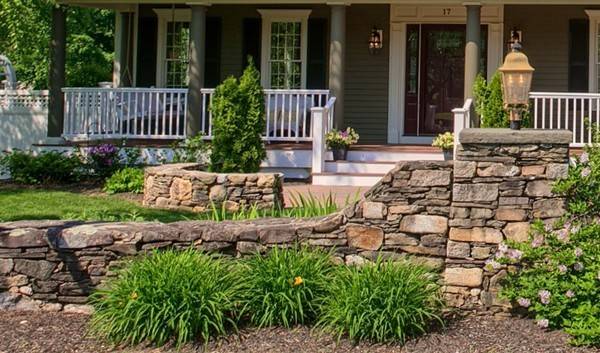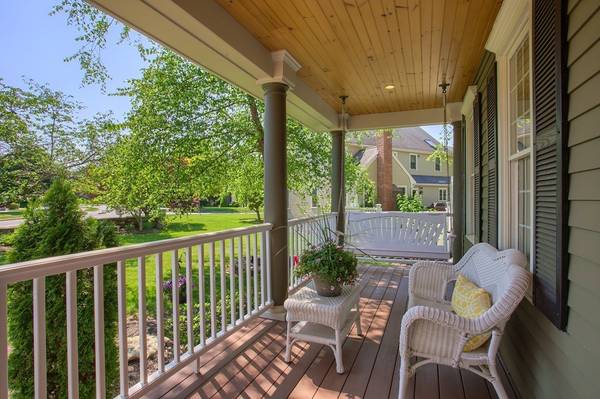For more information regarding the value of a property, please contact us for a free consultation.
Key Details
Sold Price $750,000
Property Type Single Family Home
Sub Type Single Family Residence
Listing Status Sold
Purchase Type For Sale
Square Footage 3,630 sqft
Price per Sqft $206
MLS Listing ID 72335939
Sold Date 07/13/18
Style Colonial
Bedrooms 5
Full Baths 2
Half Baths 1
HOA Y/N false
Year Built 1999
Annual Tax Amount $8,922
Tax Year 2018
Lot Size 0.540 Acres
Acres 0.54
Property Description
Still showing for back-up offers! Stroll down the winding paver pathway, past stone walls and mature plantings to the quiet elegance of a lovely farmer's porch that graces the entrance of this stunning home.Here is a home where pride of ownership abounds with neutral décor, tasteful details and gleaming hardwoods around every corner.Incredible chef's kitchen with Travertine floors, granite, cherry cabinets and spacious eating area.Just off the kitchen is a sun drenched family room with cathedral ceiling, skylights + fireplace. First level is complete with office, living room and generously sized dining room.Second level has 5 bedrooms, including spacious master suite with spa like bath. Enjoy summertime entertaining in this dreamy backyard with over sized deck, hot tub,salt water pool and gazebo that overlooks a serene pond..... just perfect for the nature lover. Neighborhood is moments away from shopping, schools and Dean Park.
Location
State MA
County Worcester
Zoning RES A
Direction Rte 140 to Stonybrook Lane
Rooms
Family Room Skylight, Cathedral Ceiling(s), Ceiling Fan(s), Flooring - Hardwood
Basement Unfinished
Primary Bedroom Level Second
Dining Room Flooring - Hardwood, Wainscoting
Kitchen Flooring - Stone/Ceramic Tile, Dining Area, Countertops - Stone/Granite/Solid, Kitchen Island, Cabinets - Upgraded, Recessed Lighting
Interior
Interior Features Closet, Wainscoting, Entrance Foyer, Office
Heating Forced Air, Natural Gas
Cooling Central Air
Flooring Tile, Carpet, Hardwood, Flooring - Hardwood
Fireplaces Number 1
Fireplaces Type Family Room
Appliance Range, Dishwasher, Microwave, Refrigerator, Dryer
Laundry Flooring - Stone/Ceramic Tile, Washer Hookup, First Floor
Basement Type Unfinished
Exterior
Exterior Feature Professional Landscaping, Stone Wall
Garage Spaces 2.0
Fence Fenced/Enclosed
Pool In Ground
Community Features Shopping, Park, Medical Facility, House of Worship, Private School, Public School
Waterfront Description Waterfront, Pond
View Y/N Yes
View Scenic View(s)
Total Parking Spaces 2
Garage Yes
Private Pool true
Waterfront Description Waterfront, Pond
Building
Lot Description Wooded
Foundation Concrete Perimeter
Sewer Public Sewer
Water Public
Schools
Elementary Schools Paton
Middle Schools Sherwood & Oak
High Schools Shrewsbury
Others
Acceptable Financing Contract
Listing Terms Contract
Read Less Info
Want to know what your home might be worth? Contact us for a FREE valuation!

Our team is ready to help you sell your home for the highest possible price ASAP
Bought with Howell Dupuy • Howell E. Dupuy
Get More Information
Ryan Askew
Sales Associate | License ID: 9578345
Sales Associate License ID: 9578345



