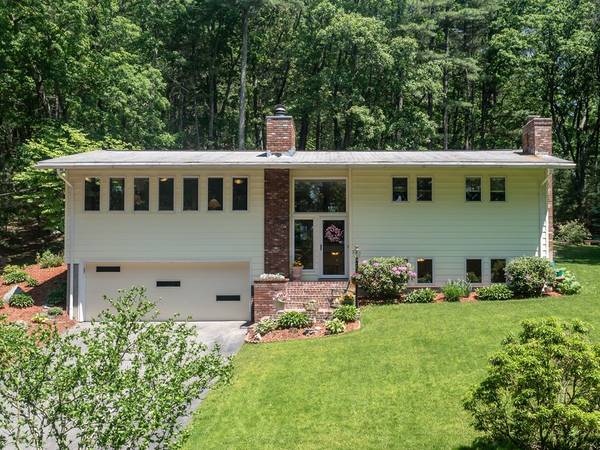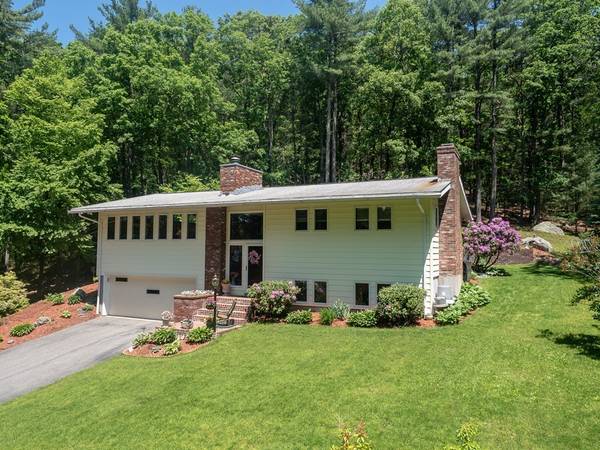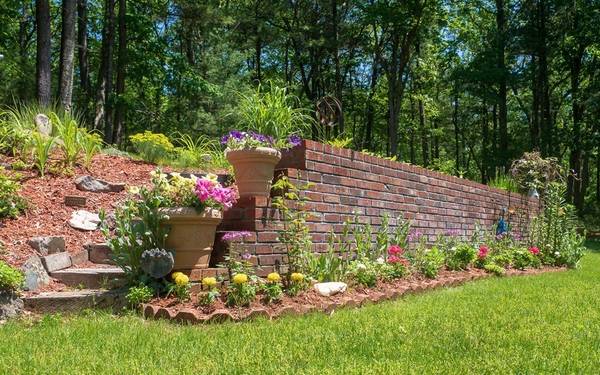For more information regarding the value of a property, please contact us for a free consultation.
Key Details
Sold Price $509,900
Property Type Single Family Home
Sub Type Single Family Residence
Listing Status Sold
Purchase Type For Sale
Square Footage 2,009 sqft
Price per Sqft $253
MLS Listing ID 72336074
Sold Date 08/31/18
Style Contemporary
Bedrooms 3
Full Baths 2
HOA Y/N false
Year Built 1976
Annual Tax Amount $7,930
Tax Year 2018
Lot Size 2.600 Acres
Acres 2.6
Property Description
A property like this is a rare find; distinctive, mid-century modern home on 2.6 acres of wooded privacy in North Framingham. You'll want to work from home surrounded by the many flower gardens & private outdoor spaces. The window filled, open floor plan w/ vaulted ceilings offers light, bright rooms, bringing the beautiful outdoors in. Many updates throughout including flooring, counter-tops, both full baths and a split unit for AC. Living rm has masonry fireplace and is open to dining rm. Cabinet packed kitchen with peninsula exits to beautiful 17'x18' tiled, three season sun room with adjoining composite deck. Master suite with full bath. Lower level family rm, large laundry room w/sink and unfinished workshop area. Hanson's Farm neighborhood where walking trails abound including Callahan state forest. Close to rt. 20, major routes, train & shopping. Such a serene, retreat like setting, yet, with all the conveniences Framingham has to offer.
Location
State MA
County Middlesex
Zoning R-4
Direction Edmands to Nixon or Parmenter to Nixon
Rooms
Family Room Ceiling Fan(s)
Basement Full, Partially Finished, Interior Entry, Garage Access
Primary Bedroom Level First
Dining Room Exterior Access, Open Floorplan
Kitchen Ceiling Fan(s), Countertops - Stone/Granite/Solid, Exterior Access, Peninsula
Interior
Interior Features Ceiling Fan(s), Sun Room, Central Vacuum
Heating Baseboard, Oil
Cooling Other
Flooring Tile, Carpet, Laminate, Flooring - Stone/Ceramic Tile
Fireplaces Number 1
Fireplaces Type Living Room
Appliance Oven, Dishwasher, Microwave, Countertop Range, Refrigerator, Oil Water Heater, Utility Connections for Electric Range, Utility Connections for Electric Oven, Utility Connections for Electric Dryer
Laundry Flooring - Stone/Ceramic Tile, In Basement, Washer Hookup
Basement Type Full, Partially Finished, Interior Entry, Garage Access
Exterior
Exterior Feature Storage, Garden
Garage Spaces 2.0
Community Features Public Transportation, Shopping, Park, Walk/Jog Trails, Stable(s), Golf, Medical Facility, Conservation Area, Highway Access, Private School, Public School, University
Utilities Available for Electric Range, for Electric Oven, for Electric Dryer, Washer Hookup
Roof Type Shingle
Total Parking Spaces 10
Garage Yes
Building
Lot Description Wooded
Foundation Concrete Perimeter
Sewer Private Sewer
Water Private
Architectural Style Contemporary
Others
Senior Community false
Acceptable Financing Contract
Listing Terms Contract
Read Less Info
Want to know what your home might be worth? Contact us for a FREE valuation!

Our team is ready to help you sell your home for the highest possible price ASAP
Bought with John Kemble • Mathieu Newton Sotheby's International Realty
Get More Information
Ryan Askew
Sales Associate | License ID: 9578345
Sales Associate License ID: 9578345



