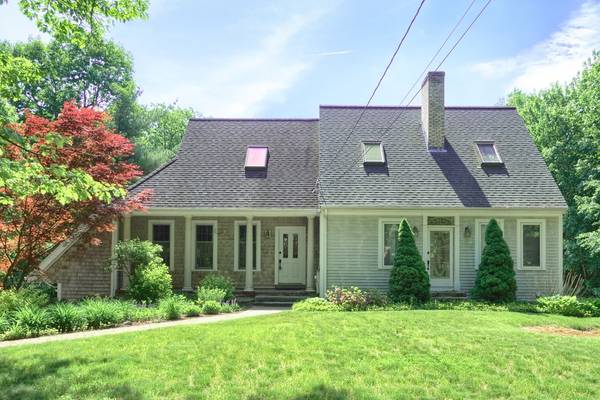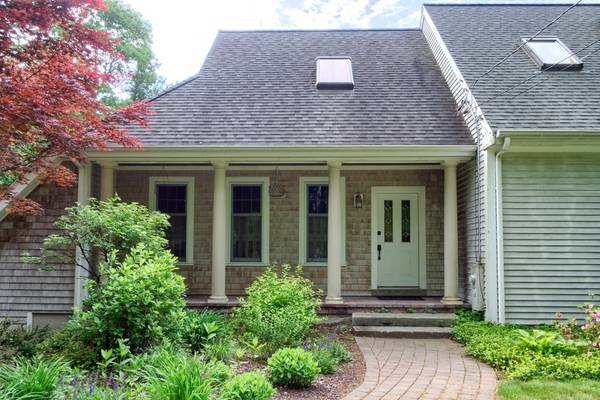For more information regarding the value of a property, please contact us for a free consultation.
Key Details
Sold Price $390,000
Property Type Single Family Home
Sub Type Single Family Residence
Listing Status Sold
Purchase Type For Sale
Square Footage 2,040 sqft
Price per Sqft $191
MLS Listing ID 72336239
Sold Date 08/01/18
Style Cape, Contemporary
Bedrooms 3
Full Baths 1
Half Baths 1
HOA Y/N false
Year Built 1991
Annual Tax Amount $6,403
Tax Year 2018
Lot Size 3.300 Acres
Acres 3.3
Property Description
Custom designed contemporary cape style home offering spacious family room with hardwood floors ,cathedral ceilings , beamed accents ,custom built ins and window seat overlooking 3 acre lot . Large mud room with plenty of closet and storage space . Open kitchen dining area with wood burning fireplace , additional built in. island kitchen and ample cabinet space. Open staircase to 2nd floor offering 3 bedrooms full bath with tile shower and separate soaking tub . Bonus features include skylight, large rear deck , pillared front porch and 2 car garage with 10' doors and separate workshop area .
Location
State MA
County Worcester
Zoning R-40
Direction Mason rd to sterling rd
Rooms
Basement Full, Garage Access
Primary Bedroom Level Second
Dining Room Flooring - Hardwood
Kitchen Flooring - Stone/Ceramic Tile, Kitchen Island, Slider
Interior
Interior Features Closet, Mud Room, Central Vacuum
Heating Baseboard, Oil
Cooling None, Whole House Fan
Flooring Wood, Tile, Carpet, Flooring - Stone/Ceramic Tile
Fireplaces Number 1
Fireplaces Type Dining Room
Appliance Range, Dishwasher, Microwave, Refrigerator
Laundry In Basement
Basement Type Full, Garage Access
Exterior
Garage Spaces 2.0
Roof Type Shingle
Total Parking Spaces 4
Garage Yes
Building
Lot Description Wooded
Foundation Concrete Perimeter
Sewer Private Sewer
Water Private
Architectural Style Cape, Contemporary
Others
Senior Community false
Read Less Info
Want to know what your home might be worth? Contact us for a FREE valuation!

Our team is ready to help you sell your home for the highest possible price ASAP
Bought with Arlindo Neto • LAER Realty Partners
Get More Information
Ryan Askew
Sales Associate | License ID: 9578345
Sales Associate License ID: 9578345



