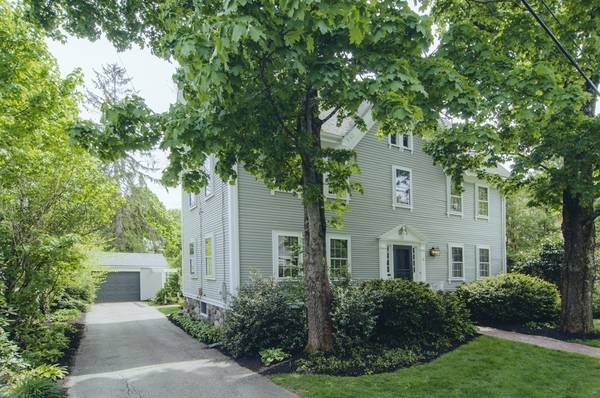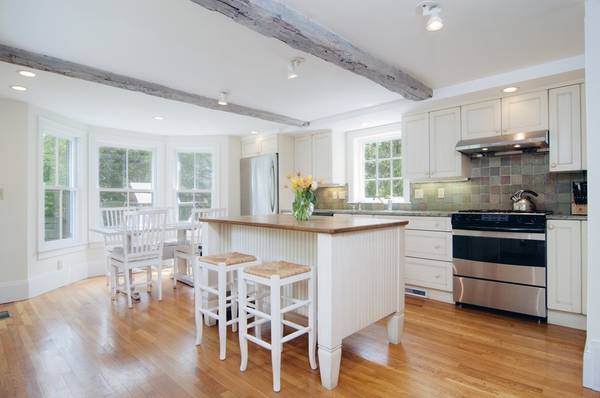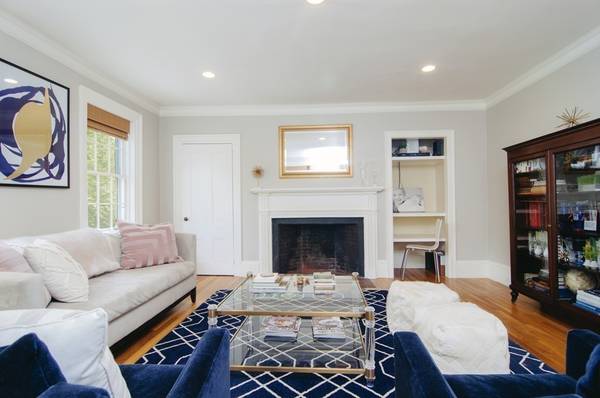For more information regarding the value of a property, please contact us for a free consultation.
Key Details
Sold Price $1,450,000
Property Type Single Family Home
Sub Type Single Family Residence
Listing Status Sold
Purchase Type For Sale
Square Footage 3,055 sqft
Price per Sqft $474
Subdivision Monroe Hill
MLS Listing ID 72336340
Sold Date 08/20/18
Style Colonial, Greek Revival
Bedrooms 6
Full Baths 2
Half Baths 1
HOA Y/N false
Year Built 1812
Annual Tax Amount $17,274
Tax Year 2018
Lot Size 6,534 Sqft
Acres 0.15
Property Description
Presenting an impeccable Federal Gothic Revival in the prestigious Munroe Hill neighborhood offering gracious proportions, high ceilings and architectural details, all with a fresh modern style. The arched center hall welcomes you with high ceilings and a turned staircase with scalloped accents. The twin front rooms have Rumford fireplaces and large recessed windows offering flexible living space for informal or formal living. A white kitchen with custom distressed cabinets, center island with maple top, granite counters and stainless appliances and a large bay window overlooking the lush level yard and deck. The 2nd floor offers master suite, and 3 bedrooms one with a decorative fireplace, and 2 full baths. The 3rd floor retreat offers many possibilities with two large bedrooms. This is a truly impressive home, with meticulous improvements, set in an ideal in-town neighborhood. This is the best location in town with an easy stroll for coffee, restaurants, library, & shops!
Location
State MA
County Middlesex
Zoning RS2
Direction Mass Ave between Slocum and Bloomfield
Rooms
Family Room Closet/Cabinets - Custom Built, Flooring - Hardwood, Window(s) - Bay/Bow/Box
Basement Full, Concrete, Unfinished
Primary Bedroom Level Second
Dining Room Closet/Cabinets - Custom Built, Flooring - Hardwood
Kitchen Flooring - Hardwood, Window(s) - Bay/Bow/Box, Countertops - Stone/Granite/Solid, Kitchen Island, Cabinets - Upgraded, Recessed Lighting, Remodeled, Stainless Steel Appliances, Gas Stove
Interior
Interior Features Closet, Bedroom, Office
Heating Forced Air, Natural Gas, Electric
Cooling Central Air
Flooring Tile, Carpet, Hardwood, Flooring - Wood
Fireplaces Number 3
Fireplaces Type Dining Room, Living Room, Bedroom
Appliance Range, Dishwasher, Refrigerator, Gas Water Heater, Tank Water Heater, Utility Connections for Gas Range, Utility Connections for Electric Dryer
Laundry Electric Dryer Hookup, Washer Hookup, Second Floor
Basement Type Full, Concrete, Unfinished
Exterior
Exterior Feature Rain Gutters
Garage Spaces 1.0
Community Features Public Transportation, Shopping, Pool, Tennis Court(s), Park, Walk/Jog Trails, Golf, Medical Facility, Bike Path, Highway Access, Public School
Utilities Available for Gas Range, for Electric Dryer
Roof Type Shingle
Total Parking Spaces 4
Garage Yes
Building
Lot Description Level
Foundation Stone, Irregular
Sewer Public Sewer
Water Public
Architectural Style Colonial, Greek Revival
Schools
Elementary Schools Bowman
Middle Schools Clarke
High Schools Lhs
Read Less Info
Want to know what your home might be worth? Contact us for a FREE valuation!

Our team is ready to help you sell your home for the highest possible price ASAP
Bought with Francine Jeffers • Kelley & Rege Properties, Inc.
Get More Information
Ryan Askew
Sales Associate | License ID: 9578345
Sales Associate License ID: 9578345



