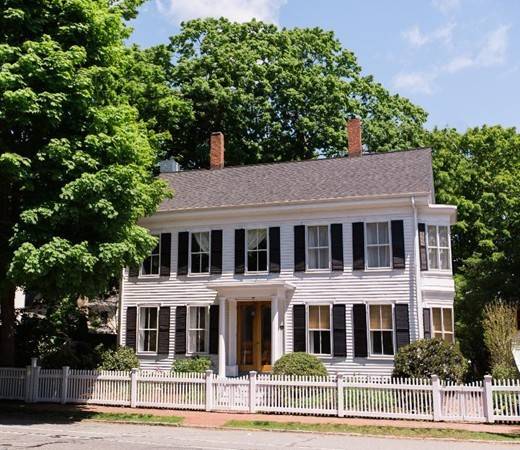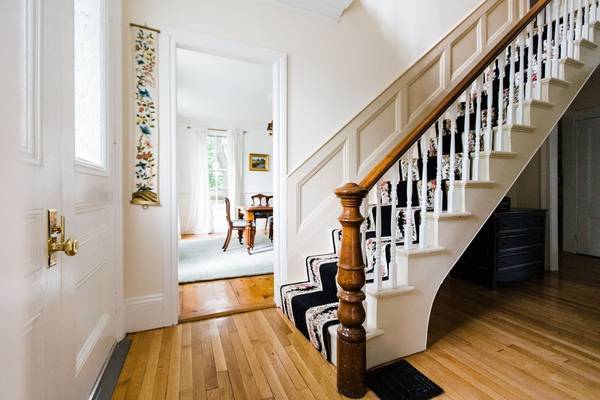For more information regarding the value of a property, please contact us for a free consultation.
Key Details
Sold Price $1,090,000
Property Type Single Family Home
Sub Type Single Family Residence
Listing Status Sold
Purchase Type For Sale
Square Footage 3,018 sqft
Price per Sqft $361
Subdivision South End
MLS Listing ID 72336387
Sold Date 08/24/18
Style Colonial
Bedrooms 5
Full Baths 2
Half Baths 1
HOA Y/N false
Year Built 1889
Annual Tax Amount $10,540
Tax Year 2018
Lot Size 7,405 Sqft
Acres 0.17
Property Description
Welcome home to this Newburyport classic! This period house offers the gracious lifestyle of yesterday with all the comforts and luxuries of today. Ideally situated on historic High street in the highly desirable south end. Close to downtown where you can enjoy the shops and restaurants or take an evening stroll or bike ride on the newly completed rail trail just across the street. Imagine sitting in the beautiful eat-in kitchen, bathed in morning light, enjoying your coffee and newspaper. Gaze out to the brick patio and generous yard filled with lofty old trees and mature plantings. At the rear of the property, a charming two story carriage house awaits your possibilities. This lovingly restored and beautifully maintained home offers light and airy rooms in which to enjoy the company of family and friends, elegance and warmth with original mantels, bay windows and wide pine floors. This is a must see property. Seller is a licensed real estate broker.
Location
State MA
County Essex
Zoning R3
Direction Opposite March's Hill
Rooms
Family Room Flooring - Wood
Basement Full, Interior Entry, Bulkhead, Concrete
Primary Bedroom Level Second
Dining Room Flooring - Wood
Kitchen Flooring - Hardwood, Dining Area, Countertops - Stone/Granite/Solid, Stainless Steel Appliances
Interior
Heating Central, Forced Air, Natural Gas
Cooling Central Air
Flooring Wood, Tile, Carpet, Hardwood
Fireplaces Number 1
Fireplaces Type Family Room
Appliance Range, Dishwasher, Microwave, Refrigerator, Washer, Dryer, Gas Water Heater, Tank Water Heater, Utility Connections for Gas Range, Utility Connections for Electric Oven, Utility Connections for Gas Dryer
Laundry Flooring - Hardwood, First Floor
Basement Type Full, Interior Entry, Bulkhead, Concrete
Exterior
Exterior Feature Rain Gutters
Fence Fenced
Community Features Park, Walk/Jog Trails, Bike Path
Utilities Available for Gas Range, for Electric Oven, for Gas Dryer
Roof Type Shingle, Rubber
Total Parking Spaces 2
Garage No
Building
Foundation Stone, Brick/Mortar
Sewer Public Sewer
Water Public
Architectural Style Colonial
Schools
Elementary Schools Bresnahan
Middle Schools Rupert A Nock
High Schools Nhs
Read Less Info
Want to know what your home might be worth? Contact us for a FREE valuation!

Our team is ready to help you sell your home for the highest possible price ASAP
Bought with Marc Ouellet • Stone Ridge Properties, Inc.
Get More Information
Ryan Askew
Sales Associate | License ID: 9578345
Sales Associate License ID: 9578345



