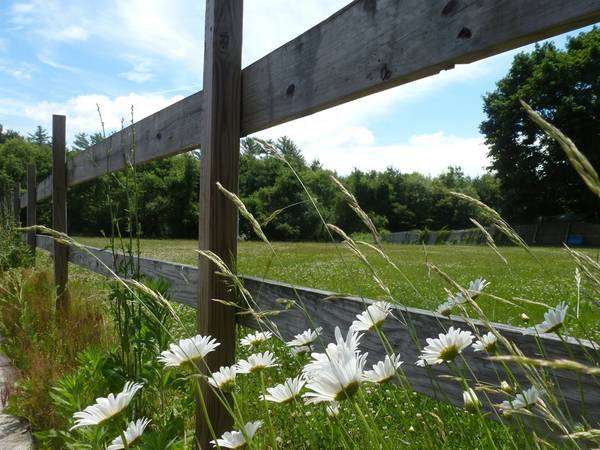For more information regarding the value of a property, please contact us for a free consultation.
Key Details
Sold Price $399,000
Property Type Single Family Home
Sub Type Equestrian
Listing Status Sold
Purchase Type For Sale
Square Footage 2,641 sqft
Price per Sqft $151
MLS Listing ID 72336397
Sold Date 08/16/18
Style Colonial, Tudor
Bedrooms 5
Full Baths 3
Year Built 1920
Annual Tax Amount $4,848
Tax Year 2018
Lot Size 1.420 Acres
Acres 1.42
Property Description
Are you looking for a home with a legal in-law? Look no further. You'll love this charming 2 story home, extensively remodeled! This beautiful colonial offers 4 bedrooms, 2 baths in the main home, with a first floor master suite. The living room rocks a gas fireplace with a beautiful hearth and mantel. This 2640+ sq foot home has generous living area, without losing that quaint cozy atmosphere. Additional living area in the partially finished basement. The in-law is single level handicap accessible with 1 BR, a full bath, kitchen and living room. Enter through a farmer's porch and exit to a patio with a heated 12'x24' IG salt system pool overlooking a beautiful pasture with a double level horse barn. Simply serene living. The oversized 24'x36' garage, is equipped with heat and AC and includes an overhead hoist, 100 Amp separate service, and air compressor. Great for that automotive enthusiast. Equestrians gather here! Minutes to route 495.
Location
State MA
County Plymouth
Zoning Residentia
Direction MA 28 toward Rock Village, right onto Smith
Rooms
Basement Full, Partially Finished, Walk-Out Access, Interior Entry, Concrete, Unfinished
Primary Bedroom Level First
Dining Room Recessed Lighting
Kitchen Recessed Lighting
Interior
Interior Features Play Room, Inlaw Apt., Kitchen, Den, Central Vacuum
Heating Forced Air, Baseboard, Electric Baseboard, Radiant, Natural Gas
Cooling Central Air
Flooring Tile, Marble, Hardwood, Flooring - Wall to Wall Carpet
Fireplaces Number 1
Appliance Range, Dishwasher, Microwave, Refrigerator, Washer, Dryer, Gas Water Heater, Plumbed For Ice Maker, Utility Connections for Gas Range, Utility Connections for Gas Oven, Utility Connections for Gas Dryer
Laundry Washer Hookup
Basement Type Full, Partially Finished, Walk-Out Access, Interior Entry, Concrete, Unfinished
Exterior
Exterior Feature Rain Gutters, Storage, Decorative Lighting, Horses Permitted
Garage Spaces 2.0
Fence Fenced
Pool In Ground
Community Features Park, Walk/Jog Trails, Stable(s), Golf, Medical Facility, Conservation Area, Highway Access, House of Worship, Public School
Utilities Available for Gas Range, for Gas Oven, for Gas Dryer, Washer Hookup, Icemaker Connection
Roof Type Shingle
Total Parking Spaces 4
Garage Yes
Private Pool true
Building
Lot Description Wooded, Cleared, Farm, Level
Foundation Concrete Perimeter, Block
Sewer Private Sewer
Water Public
Schools
Elementary Schools Samuel Fuller
Middle Schools John Nichols
High Schools Middleboro High
Read Less Info
Want to know what your home might be worth? Contact us for a FREE valuation!

Our team is ready to help you sell your home for the highest possible price ASAP
Bought with Chad Goldstein • Gold Key Realty LLC
Get More Information
Ryan Askew
Sales Associate | License ID: 9578345
Sales Associate License ID: 9578345



