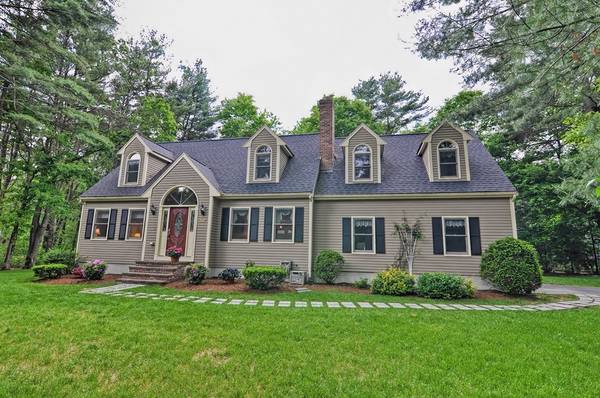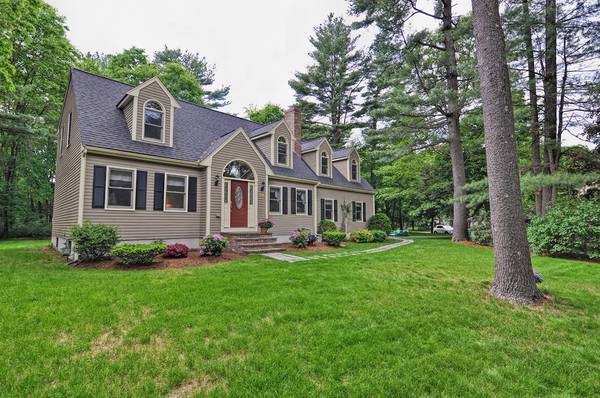For more information regarding the value of a property, please contact us for a free consultation.
Key Details
Sold Price $560,000
Property Type Single Family Home
Sub Type Single Family Residence
Listing Status Sold
Purchase Type For Sale
Square Footage 2,273 sqft
Price per Sqft $246
Subdivision Hallett Crossing Ii
MLS Listing ID 72336486
Sold Date 07/25/18
Style Cape
Bedrooms 4
Full Baths 2
Half Baths 1
Year Built 1991
Annual Tax Amount $7,428
Tax Year 2018
Lot Size 0.710 Acres
Acres 0.71
Property Description
Mansfield Charming Contemporary Cape, a rare resale in Hallett Crossing II, Beautiful mature natural setting surrounds this lovely home with a pretty center entrance two story foyer. Remodeled white cabinet kitchen: granite countertops, SS appliances, island, &deck for fun summer cookouts!. Front to back Formal Dining Room & Living Room all with Hardwood floors. Kitchen opens to Family Room with new carpeting & cozy Brick Fireplace. Upstairs offers a huge master suite retreat with double walk-in closets, new carpet & beautiful remodeled master bath! Three additional spacious bedrooms, new carpets & nice closet space.Wonderful game room, play space in finished basement for entertaining & Family Fun. Improvements:Freshly painted interior &exterior, Newer Roof, Renovated Kitchen, 2 Updated Baths,All new Carpeting! This neighborhood location is premium for easy access to highways, School Complex & Walking/Bike Path while surrounded by gorgeous nature for relaxing at HOME!! OH SAT 12 to 2!!
Location
State MA
County Bristol
Zoning res
Direction South Main Street, to Fruit ST, left onto Jefferson Road
Rooms
Family Room Ceiling Fan(s), Flooring - Wall to Wall Carpet, Open Floorplan
Basement Full, Partially Finished, Interior Entry, Sump Pump
Primary Bedroom Level Second
Dining Room Flooring - Hardwood, Open Floorplan
Kitchen Flooring - Stone/Ceramic Tile, Dining Area, Countertops - Stone/Granite/Solid, Kitchen Island, Cabinets - Upgraded, Country Kitchen, Exterior Access, Open Floorplan, Remodeled, Stainless Steel Appliances
Interior
Interior Features Play Room
Heating Baseboard, Natural Gas
Cooling None
Flooring Tile, Carpet, Hardwood, Flooring - Wall to Wall Carpet
Fireplaces Number 1
Fireplaces Type Family Room
Appliance Range, Dishwasher, Disposal, Microwave, Refrigerator, Gas Water Heater, Tank Water Heater, Utility Connections for Gas Range, Utility Connections for Electric Dryer
Laundry Bathroom - Half, Electric Dryer Hookup, Washer Hookup, First Floor
Basement Type Full, Partially Finished, Interior Entry, Sump Pump
Exterior
Exterior Feature Rain Gutters, Professional Landscaping
Garage Spaces 2.0
Community Features Public Transportation, Shopping, Walk/Jog Trails, Bike Path, Highway Access, Public School, Sidewalks
Utilities Available for Gas Range, for Electric Dryer, Washer Hookup
Roof Type Shingle
Total Parking Spaces 4
Garage Yes
Building
Lot Description Corner Lot, Wooded
Foundation Concrete Perimeter
Sewer Public Sewer
Water Public
Schools
Elementary Schools Jord/Jack/Rob
Middle Schools Qualters
High Schools Mansfield
Read Less Info
Want to know what your home might be worth? Contact us for a FREE valuation!

Our team is ready to help you sell your home for the highest possible price ASAP
Bought with Janice Geddes • Residential Properties Ltd
Get More Information

Ryan Askew
Sales Associate | License ID: 9578345
Sales Associate License ID: 9578345



