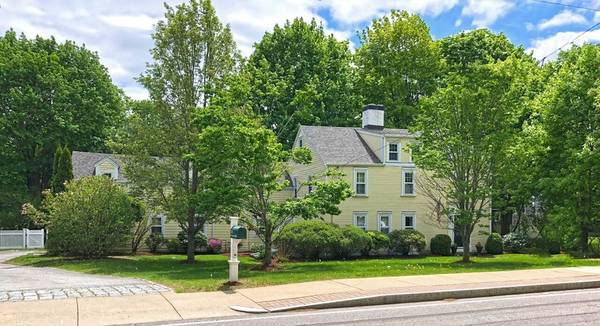For more information regarding the value of a property, please contact us for a free consultation.
Key Details
Sold Price $790,000
Property Type Single Family Home
Sub Type Single Family Residence
Listing Status Sold
Purchase Type For Sale
Square Footage 2,815 sqft
Price per Sqft $280
Subdivision Downtown Area
MLS Listing ID 72336747
Sold Date 08/17/18
Style Colonial, Farmhouse
Bedrooms 4
Full Baths 3
Half Baths 1
Year Built 1750
Annual Tax Amount $10,427
Tax Year 2018
Lot Size 0.550 Acres
Acres 0.55
Property Description
Your opportunity to be the next steward of the Joshua Boyden House, a much-admired historic home in the heart of Medfield. A blend of old world charm and modern luxury, this iconic family homestead exudes comfortable elegance.The kitchen boasts creamy white cabinets, striking granite, stainless appliances, custom hutch, pantry & seating at the dining alcove & peninsula. A built-in china cabinet graces the dining room,w/original pine floors leading to an expansive living room w/magnificent fireplace & french doors.The fireplaced family room is also an ideal in-law suite w/full bath & sitting area in the spacious entry hall.The master features a stunning designer bath, walk-in closet & office.Large family bedrooms share a spa-like bath & back staircase. Perfect studio or playroom space in the walkup attic.Lovely gardens, large, flat fenced-in backyard and bluestone patio, providing private outdoor living.Walk to award-winning schools, park, library, shops, gallery, grocery & restaurants!
Location
State MA
County Norfolk
Zoning RU
Direction Main St or South St to Pound, an in-town location. Walk to schools, park, grocery, restaurants!
Rooms
Family Room Beamed Ceilings, Closet, Flooring - Hardwood, French Doors
Basement Partial, Interior Entry, Sump Pump, Concrete
Primary Bedroom Level Second
Dining Room Closet/Cabinets - Custom Built, Flooring - Hardwood
Kitchen Closet/Cabinets - Custom Built, Flooring - Hardwood, Window(s) - Bay/Bow/Box, Dining Area, Pantry, Countertops - Stone/Granite/Solid, Exterior Access, Recessed Lighting, Stainless Steel Appliances, Gas Stove, Peninsula
Interior
Interior Features Bathroom - Half, Bathroom, Sitting Room, Office
Heating Baseboard, Oil
Cooling Window Unit(s)
Flooring Tile, Carpet, Hardwood, Pine, Flooring - Stone/Ceramic Tile, Flooring - Hardwood, Flooring - Wall to Wall Carpet, Flooring - Wood
Fireplaces Number 2
Fireplaces Type Family Room, Living Room
Appliance Range, Dishwasher, Microwave, Refrigerator, Washer, Dryer, Tank Water Heater, Plumbed For Ice Maker, Utility Connections for Gas Range, Utility Connections for Gas Dryer
Laundry Electric Dryer Hookup, Washer Hookup, First Floor
Basement Type Partial, Interior Entry, Sump Pump, Concrete
Exterior
Exterior Feature Rain Gutters, Storage
Fence Fenced/Enclosed, Fenced
Community Features Public Transportation, Shopping, Tennis Court(s), Park, Walk/Jog Trails, Stable(s), Conservation Area, House of Worship, Private School, Public School, Sidewalks
Utilities Available for Gas Range, for Gas Dryer, Washer Hookup, Icemaker Connection
Roof Type Shingle
Total Parking Spaces 6
Garage No
Building
Lot Description Level
Foundation Stone
Sewer Public Sewer
Water Public
Architectural Style Colonial, Farmhouse
Schools
Elementary Schools Mem/Wheel/Dale
Middle Schools Blake
High Schools Top-Rated Mhs!
Read Less Info
Want to know what your home might be worth? Contact us for a FREE valuation!

Our team is ready to help you sell your home for the highest possible price ASAP
Bought with Petrina Floody • Keller Williams Realty Boston South West
Get More Information
Ryan Askew
Sales Associate | License ID: 9578345
Sales Associate License ID: 9578345



