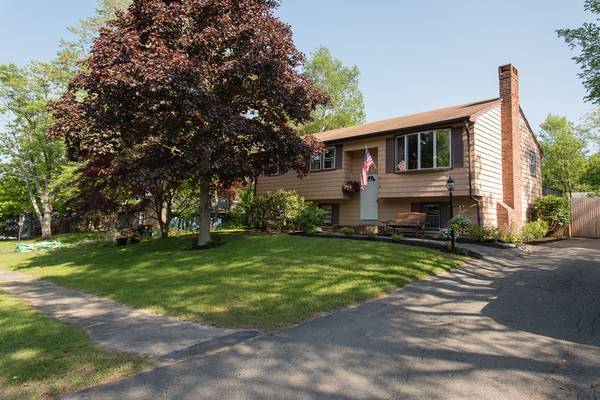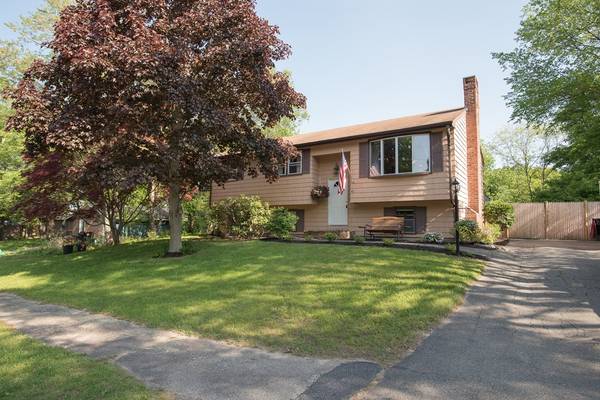For more information regarding the value of a property, please contact us for a free consultation.
Key Details
Sold Price $285,000
Property Type Single Family Home
Sub Type Single Family Residence
Listing Status Sold
Purchase Type For Sale
Square Footage 1,040 sqft
Price per Sqft $274
MLS Listing ID 72337018
Sold Date 07/31/18
Style Raised Ranch
Bedrooms 3
Full Baths 1
HOA Y/N false
Year Built 1966
Annual Tax Amount $3,847
Tax Year 2018
Lot Size 0.260 Acres
Acres 0.26
Property Description
Offers due by Monday June 4th at 3:00PM. Neat as a pin and ready to move in! This 3 bedroom home sits in a sought after neighborhood near the Ashfield School. All the BBQ will be at your house this summer with the large deck overlooking a great 1/4 acre backyard. Wood flooring and an open flow throughout most of the first floor and a beautiful bathroom remodel that will impress! Ceiling fans in the all the bedrooms and an extra finished room in the lower level with a fireplace that can be used as a family room, home office, game room or guest quarters. The lower level currently has even more unfinished space currently serving as a workshop and storage area. Some paint and personal preferences will make this the home you've been waiting for!
Location
State MA
County Plymouth
Zoning R1C
Direction GPS
Rooms
Family Room Flooring - Wall to Wall Carpet
Basement Full, Partially Finished, Walk-Out Access, Interior Entry, Concrete
Primary Bedroom Level Main
Dining Room Flooring - Wood, Deck - Exterior, Exterior Access, Open Floorplan
Kitchen Flooring - Laminate, Open Floorplan, Recessed Lighting, Stainless Steel Appliances
Interior
Heating Central, Forced Air, Oil
Cooling None
Flooring Wood, Tile, Vinyl
Fireplaces Number 1
Fireplaces Type Family Room
Appliance Range, Dishwasher, Disposal, Microwave, Electric Water Heater, Plumbed For Ice Maker, Utility Connections for Electric Range, Utility Connections for Electric Dryer
Laundry Washer Hookup
Basement Type Full, Partially Finished, Walk-Out Access, Interior Entry, Concrete
Exterior
Exterior Feature Rain Gutters
Community Features Public Transportation, Walk/Jog Trails, Medical Facility, Highway Access, Public School
Utilities Available for Electric Range, for Electric Dryer, Washer Hookup, Icemaker Connection
Roof Type Shingle
Total Parking Spaces 6
Garage No
Building
Lot Description Cleared, Level
Foundation Concrete Perimeter
Sewer Public Sewer
Water Public
Architectural Style Raised Ranch
Schools
Elementary Schools Brkfld. Or Bake
Middle Schools Ashfield
High Schools Brockton
Others
Senior Community false
Acceptable Financing Seller W/Participate
Listing Terms Seller W/Participate
Read Less Info
Want to know what your home might be worth? Contact us for a FREE valuation!

Our team is ready to help you sell your home for the highest possible price ASAP
Bought with Diane Beliveau • Century 21 C & S Properties
Get More Information
Ryan Askew
Sales Associate | License ID: 9578345
Sales Associate License ID: 9578345



