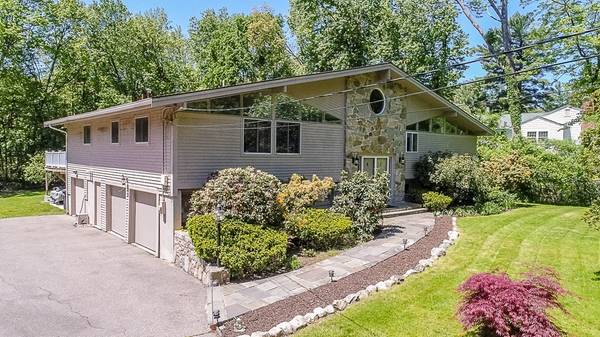For more information regarding the value of a property, please contact us for a free consultation.
Key Details
Sold Price $623,000
Property Type Single Family Home
Sub Type Single Family Residence
Listing Status Sold
Purchase Type For Sale
Square Footage 3,077 sqft
Price per Sqft $202
MLS Listing ID 72337041
Sold Date 09/11/18
Style Contemporary
Bedrooms 4
Full Baths 3
Half Baths 1
HOA Y/N false
Year Built 1969
Annual Tax Amount $8,477
Tax Year 2018
Lot Size 1.010 Acres
Acres 1.01
Property Description
Lovely, bright & expanded 9 rm, 3/4 brm, 3.5 bth stone front Contemporary w/over 3,000 sf & 3 car garage! Gorgeous, private, level 1 acre+ lot in wonderful cul de sac neighborhood in the Grove St location! Beautiful foyer w/Travertine stone flr & cathedral beamed ceiling! Huge updated kit w/cathedral beamed ceiling, 4 skylights, recessed lts, huge center island, wood flr & slider to oversized deck, great for outdoor entertaining! Enormous fireplaced living rm/dining rm w/cathedral ceiling, recessed lts & hardwood flrs! Expanded master suite w/Bamboo wd flrs, cathedral beamed ceiling, lg walk in closet & beautiful updated full bath w/double vanities! 2 additional brms on main level w/cathedral ceilings & bamboo wood flrs! Updated main bth w/granite & tile! Walk in cedar closet in hallway! Versatile lower level is great for guests w/fireplaced family rm/4th brm & new private full tiled bath! Great location, walk to Callahan State Park & minutes to all major routes, schools & shopping!
Location
State MA
County Middlesex
Zoning R-4
Direction Grove St to Lavelle to Surro Dr
Rooms
Family Room Closet, Flooring - Laminate, Exterior Access, Open Floorplan, Recessed Lighting, Slider
Basement Full, Walk-Out Access, Garage Access
Primary Bedroom Level Second
Dining Room Cathedral Ceiling(s), Flooring - Wood
Kitchen Skylight, Cathedral Ceiling(s), Beamed Ceilings, Flooring - Wood, Dining Area, Countertops - Stone/Granite/Solid, Kitchen Island, Deck - Exterior, Exterior Access, Open Floorplan, Recessed Lighting, Remodeled, Slider, Stainless Steel Appliances, Gas Stove
Interior
Interior Features Cathedral Ceiling(s), Beamed Ceilings, Closet, Bathroom - Half, Ceiling - Cathedral, Closet - Walk-in, Closet - Cedar, Entrance Foyer, Bathroom, Center Hall
Heating Forced Air, Natural Gas
Cooling Central Air
Flooring Wood, Tile, Wood Laminate, Flooring - Stone/Ceramic Tile
Fireplaces Number 2
Fireplaces Type Family Room, Living Room
Appliance Range, Dishwasher, Disposal, Microwave, Refrigerator, Range Hood, Gas Water Heater, Tank Water Heater, Utility Connections for Gas Range, Utility Connections for Gas Oven, Utility Connections for Gas Dryer
Laundry Flooring - Stone/Ceramic Tile, Gas Dryer Hookup, Washer Hookup, First Floor
Basement Type Full, Walk-Out Access, Garage Access
Exterior
Exterior Feature Professional Landscaping
Garage Spaces 3.0
Community Features Public Transportation, Shopping, Pool, Tennis Court(s), Park, Walk/Jog Trails, Stable(s), Golf, Medical Facility, Conservation Area, Highway Access, House of Worship, Private School, Public School, T-Station, University
Utilities Available for Gas Range, for Gas Oven, for Gas Dryer, Washer Hookup
Roof Type Shingle
Total Parking Spaces 10
Garage Yes
Building
Lot Description Cul-De-Sac, Easements
Foundation Concrete Perimeter
Sewer Public Sewer
Water Public
Architectural Style Contemporary
Others
Senior Community false
Read Less Info
Want to know what your home might be worth? Contact us for a FREE valuation!

Our team is ready to help you sell your home for the highest possible price ASAP
Bought with Javier Bedoya • Century 21 Mario Real Estate
Get More Information
Ryan Askew
Sales Associate | License ID: 9578345
Sales Associate License ID: 9578345



