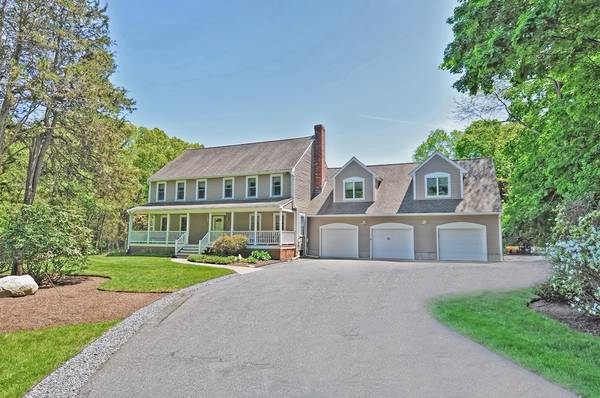For more information regarding the value of a property, please contact us for a free consultation.
Key Details
Sold Price $888,000
Property Type Single Family Home
Sub Type Single Family Residence
Listing Status Sold
Purchase Type For Sale
Square Footage 4,923 sqft
Price per Sqft $180
MLS Listing ID 72337152
Sold Date 09/06/18
Style Colonial
Bedrooms 4
Full Baths 3
HOA Y/N false
Year Built 1980
Annual Tax Amount $12,248
Tax Year 2018
Lot Size 3.820 Acres
Acres 3.82
Property Description
Heaven On Earth! This builder's custom dream home was further enhanced by current owners to nearly 5000 sf focused on luxury living! A breathtaking oasis in North Framingham, nearly 4 acres of lush privacy are still just minutes to shopping & commuter routes. The saltwater inground gunite pool, once the brochure cover feature for Ferrari Pools, is PURE PARADISE! First floor game room with arcade lighting on demand opens to a spectacular solarium with glass panel walls and ceiling. Vaulted family room with gorgeous stone fireplace and wet bar. 30' chef-inspired double kitchen with literally 2 of everything and skylit dining that flows to the spacious deck - perfect for entertaining! Retreat to the elegant master suite with it's own sitting room and ensuite with steam shower and radiant heat plus direct access to the hot tub room and adjoining deck. Office/gym/studio space with Palladian view of the pond is on the 3rd floor. It's ALL HERE: even a serious wine cellar and a doggie spa!
Location
State MA
County Middlesex
Zoning R-3
Direction Off Belknap Road
Rooms
Family Room Skylight, Cathedral Ceiling(s), Ceiling Fan(s), Closet/Cabinets - Custom Built, Flooring - Hardwood, Window(s) - Picture, Wet Bar
Basement Full, Walk-Out Access, Sump Pump
Primary Bedroom Level Second
Dining Room Flooring - Hardwood, Chair Rail
Kitchen Skylight, Ceiling Fan(s), Closet/Cabinets - Custom Built, Flooring - Stone/Ceramic Tile, Dining Area, Pantry, Countertops - Stone/Granite/Solid, Deck - Exterior, Recessed Lighting, Second Dishwasher, Gas Stove
Interior
Interior Features Ceiling Fan(s), Recessed Lighting, Closet - Walk-in, Closet/Cabinets - Custom Built, Closet - Cedar, Sun Room, Wine Cellar, Exercise Room, Sitting Room, Home Office, Game Room
Heating Forced Air, Radiant, Natural Gas, Fireplace
Cooling Central Air
Flooring Tile, Carpet, Hardwood, Flooring - Stone/Ceramic Tile, Flooring - Wall to Wall Carpet, Flooring - Hardwood
Fireplaces Number 2
Fireplaces Type Family Room
Appliance Range, Dishwasher, Disposal, Refrigerator, Freezer, Washer, Dryer, Utility Connections for Gas Range, Utility Connections for Gas Oven
Laundry Flooring - Stone/Ceramic Tile, Second Floor
Basement Type Full, Walk-Out Access, Sump Pump
Exterior
Exterior Feature Storage, Professional Landscaping, Sprinkler System, Decorative Lighting, Garden
Garage Spaces 3.0
Fence Invisible
Pool In Ground
Community Features Public Transportation, Shopping, Park, Walk/Jog Trails, Golf, Medical Facility, Conservation Area, Highway Access, Private School, Public School
Utilities Available for Gas Range, for Gas Oven
View Y/N Yes
View Scenic View(s)
Roof Type Shingle
Total Parking Spaces 12
Garage Yes
Private Pool true
Building
Lot Description Level
Foundation Concrete Perimeter
Sewer Private Sewer
Water Public
Architectural Style Colonial
Others
Senior Community false
Read Less Info
Want to know what your home might be worth? Contact us for a FREE valuation!

Our team is ready to help you sell your home for the highest possible price ASAP
Bought with Karole O'Leary • Lamacchia Realty, Inc.
Get More Information
Ryan Askew
Sales Associate | License ID: 9578345
Sales Associate License ID: 9578345



