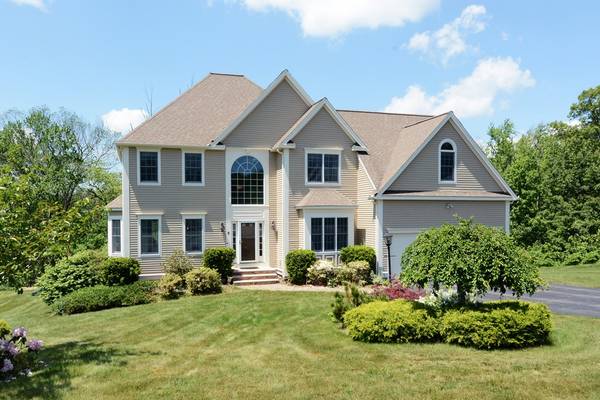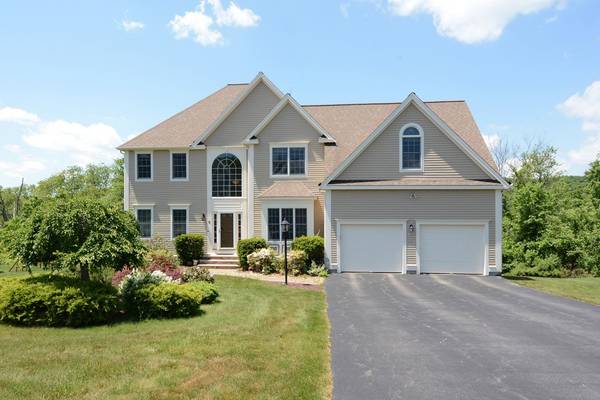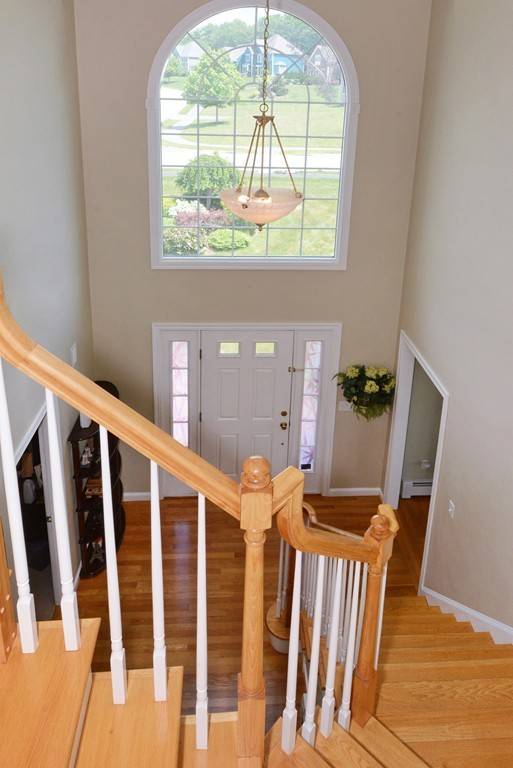For more information regarding the value of a property, please contact us for a free consultation.
Key Details
Sold Price $770,000
Property Type Single Family Home
Sub Type Single Family Residence
Listing Status Sold
Purchase Type For Sale
Square Footage 3,100 sqft
Price per Sqft $248
MLS Listing ID 72337182
Sold Date 07/26/18
Style Colonial
Bedrooms 4
Full Baths 3
Half Baths 1
HOA Y/N false
Year Built 2004
Annual Tax Amount $8,619
Tax Year 2018
Lot Size 0.490 Acres
Acres 0.49
Property Description
Impressive, Impeccable & Inviting Kendall Homes resale in gorgeous, mature & established neighborhood w/phenomenal access to major highways, commuter rail & huge amount of shopping & restaurants yet tucked away for maximum living pleasure! Sense of arrival open Foyer welcomes you into this impressive yet very welcoming home*Hugely sunsplashed through the many Andersen windows*1st flr Study*Front-to-back formal LR/DR with large windows*Wonderful bonus of recently finished open flowing White Kitchen with gleaming Granite counters & terrific appliance package*Kitchen opens to eating area & then to Vaulted oversized, fireplaced Family Room*Romantic Master Suite w/architecturally designed ceiling, walk-in closet w/closet organizers & deluxe tiled spa bath w/awesome tiled shower*Second-floor laundry*Walk-out finished lower level w/loads of glass, full bath & large Fam Rm*Terrific storage areas*You won't want to miss this phenomenal home in a great location enjoying all that Shrewsbury offers
Location
State MA
County Worcester
Zoning RUR A
Direction Route 20 to Walnut to Tralee to Waterville
Rooms
Family Room Skylight, Cathedral Ceiling(s), Ceiling Fan(s), Flooring - Wall to Wall Carpet, French Doors
Basement Full, Finished, Walk-Out Access, Interior Entry, Concrete
Primary Bedroom Level Second
Dining Room Flooring - Hardwood, Window(s) - Bay/Bow/Box, Wainscoting
Kitchen Skylight, Flooring - Hardwood, Dining Area, Pantry, Countertops - Stone/Granite/Solid, Recessed Lighting, Slider, Stainless Steel Appliances
Interior
Interior Features Bathroom - Full, Bathroom - With Tub & Shower, Recessed Lighting, Slider, Study, Bathroom, Game Room, Foyer, Central Vacuum
Heating Baseboard, Natural Gas
Cooling Central Air
Flooring Tile, Carpet, Hardwood, Flooring - Wall to Wall Carpet, Flooring - Stone/Ceramic Tile, Flooring - Hardwood
Fireplaces Number 1
Fireplaces Type Family Room
Appliance Oven, Dishwasher, Disposal, Microwave, Countertop Range, Refrigerator, Gas Water Heater, Tank Water Heater, Plumbed For Ice Maker, Utility Connections for Gas Range, Utility Connections for Electric Oven, Utility Connections for Electric Dryer
Laundry Flooring - Stone/Ceramic Tile, Second Floor, Washer Hookup
Basement Type Full, Finished, Walk-Out Access, Interior Entry, Concrete
Exterior
Exterior Feature Rain Gutters, Professional Landscaping
Garage Spaces 2.0
Community Features Sidewalks
Utilities Available for Gas Range, for Electric Oven, for Electric Dryer, Washer Hookup, Icemaker Connection
Roof Type Shingle
Total Parking Spaces 4
Garage Yes
Building
Lot Description Easements, Gentle Sloping, Level
Foundation Concrete Perimeter
Sewer Public Sewer
Water Public
Schools
Elementary Schools Floral
Middle Schools Sherwood/Oak
High Schools Shrewsbury High
Others
Senior Community false
Read Less Info
Want to know what your home might be worth? Contact us for a FREE valuation!

Our team is ready to help you sell your home for the highest possible price ASAP
Bought with Linda Tolman • Andrew J. Abu Inc., REALTORS®
Get More Information
Ryan Askew
Sales Associate | License ID: 9578345
Sales Associate License ID: 9578345



