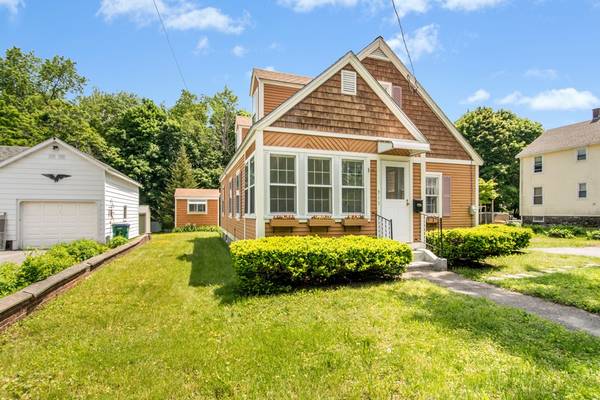For more information regarding the value of a property, please contact us for a free consultation.
Key Details
Sold Price $249,900
Property Type Single Family Home
Sub Type Single Family Residence
Listing Status Sold
Purchase Type For Sale
Square Footage 1,172 sqft
Price per Sqft $213
MLS Listing ID 72337337
Sold Date 07/31/18
Style Cape
Bedrooms 3
Full Baths 1
Half Baths 1
HOA Y/N false
Year Built 1940
Annual Tax Amount $3,664
Tax Year 2018
Lot Size 0.280 Acres
Acres 0.28
Property Description
Tastefully remodeled Cape boasting sophisticated style and flare. Greeted by a beautiful three season Sun Room and it only gets better. Living Room is host to hardwoods flowing into the Dining Room with slider to the 16' x 16' deck with pvc rails. The gleaming kitchen features white custom cabinets, corian countertops and tile back splash, new stainless steel appliances and brushed nichol faucet. First floor Master has hardwood flooring. Bathrooms have been remodeled. Designer paint color throughout and new carpet in bedrooms and lower level living area. Lower Level with Study and Game Room affording an additional 277 square feet of living space. Fantastic curb appeal and large yard with a very appealing shed. Furnace has a rebuilt motor; new hot water heater; new electrical panel and new wiring as needed; new plumbing as needed; and fresh paint throughout. Nothing to do here but move in and enjoy your pride of ownership. Home Sweet Home never looked so good or affordable
Location
State MA
County Worcester
Zoning RA2
Direction Head west on Franklin Rd toward Madison St.
Rooms
Basement Full, Partially Finished, Interior Entry, Bulkhead, Sump Pump
Primary Bedroom Level First
Dining Room Flooring - Hardwood, Balcony / Deck, Chair Rail, Exterior Access, Open Floorplan, Remodeled, Slider
Kitchen Flooring - Vinyl, Countertops - Stone/Granite/Solid, Cabinets - Upgraded, Open Floorplan, Remodeled, Stainless Steel Appliances, Gas Stove
Interior
Interior Features Cable Hookup, Sun Room, Study, Game Room
Heating Hot Water, Oil
Cooling None
Flooring Tile, Vinyl, Carpet, Hardwood, Flooring - Wall to Wall Carpet
Appliance Microwave, ENERGY STAR Qualified Refrigerator, ENERGY STAR Qualified Dishwasher, Range - ENERGY STAR, Electric Water Heater, Plumbed For Ice Maker, Utility Connections for Gas Range, Utility Connections for Gas Dryer
Laundry Flooring - Stone/Ceramic Tile, Gas Dryer Hookup, Washer Hookup, In Basement
Basement Type Full, Partially Finished, Interior Entry, Bulkhead, Sump Pump
Exterior
Exterior Feature Storage
Community Features Public Transportation, Shopping, Golf, Medical Facility, Highway Access, House of Worship, Private School, Public School, T-Station
Utilities Available for Gas Range, for Gas Dryer, Washer Hookup, Icemaker Connection
Roof Type Shingle, Other
Total Parking Spaces 4
Garage No
Building
Lot Description Cleared
Foundation Concrete Perimeter
Sewer Public Sewer
Water Public
Architectural Style Cape
Others
Senior Community false
Read Less Info
Want to know what your home might be worth? Contact us for a FREE valuation!

Our team is ready to help you sell your home for the highest possible price ASAP
Bought with Christine Lindemer • Century 21 North East
Get More Information
Ryan Askew
Sales Associate | License ID: 9578345
Sales Associate License ID: 9578345



