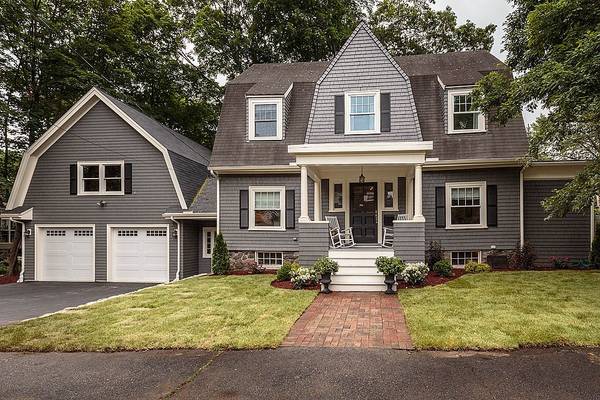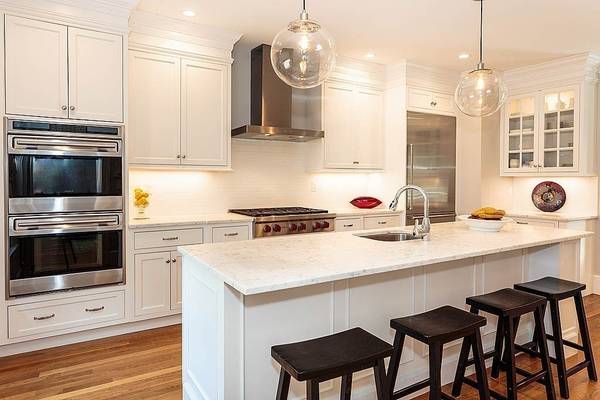For more information regarding the value of a property, please contact us for a free consultation.
Key Details
Sold Price $1,239,000
Property Type Single Family Home
Sub Type Single Family Residence
Listing Status Sold
Purchase Type For Sale
Square Footage 2,476 sqft
Price per Sqft $500
MLS Listing ID 72337402
Sold Date 08/27/18
Style Colonial
Bedrooms 5
Full Baths 2
Half Baths 1
HOA Y/N false
Year Built 1896
Annual Tax Amount $11,693
Tax Year 2018
Lot Size 8,712 Sqft
Acres 0.2
Property Description
Beautifully renovated 19th century colonial unites the gracious elegance of yesterday with the modern amenities of today. One of Winchester's premier neighborhoods, Glen Road is a quaint one-way street close to downtown, schools and the train to Boston. The attached two car garage addition features a plumbed, unfinished second level with a separate entrance~ perfect for future in-law, home office or au pair space. The stunning white marble gourmet kitchen with over sized island enjoys a double wall oven, Wolf range, Sub Zero refrigerator and drawers, a large walk-in pantry with bar sink and a beverage refrigerator. The informal dining area, mudroom and office flow easily from the kitchen into a bright and open combination family/formal dining room with fireplace and sun room. The professionally landscaped yard with custom stonework and private patio add to the homes classic curb appeal.
Location
State MA
County Middlesex
Zoning RDB
Direction Church St. to Glen. No entry from Cambridge St to Glen.
Rooms
Basement Full, Interior Entry, Unfinished
Primary Bedroom Level Second
Dining Room Flooring - Hardwood
Kitchen Flooring - Hardwood, Dining Area, Countertops - Stone/Granite/Solid, Kitchen Island, Cabinets - Upgraded, Open Floorplan, Remodeled, Stainless Steel Appliances, Pot Filler Faucet, Storage, Wine Chiller, Gas Stove
Interior
Interior Features Closet, Closet/Cabinets - Custom Built, Sun Room, Home Office, Mud Room, Foyer
Heating Steam, Natural Gas, Electric
Cooling Central Air
Flooring Wood, Tile, Carpet, Flooring - Hardwood, Flooring - Stone/Ceramic Tile
Fireplaces Number 1
Fireplaces Type Living Room
Appliance Range, Oven, Dishwasher, Microwave, Refrigerator, Washer, Dryer, Wine Refrigerator, Range Hood, Gas Water Heater, Utility Connections for Gas Range
Laundry In Basement
Basement Type Full, Interior Entry, Unfinished
Exterior
Exterior Feature Rain Gutters, Professional Landscaping, Stone Wall
Garage Spaces 2.0
Fence Fenced/Enclosed, Fenced
Community Features Public Transportation, Walk/Jog Trails, Highway Access, House of Worship, Public School, T-Station
Utilities Available for Gas Range
Waterfront Description Beach Front, Lake/Pond, 1 to 2 Mile To Beach
Roof Type Shingle
Total Parking Spaces 4
Garage Yes
Waterfront Description Beach Front, Lake/Pond, 1 to 2 Mile To Beach
Building
Lot Description Level
Foundation Stone
Sewer Public Sewer
Water Public
Schools
Elementary Schools Ambrose
Middle Schools Mccall
High Schools Whs
Others
Senior Community false
Acceptable Financing Contract
Listing Terms Contract
Read Less Info
Want to know what your home might be worth? Contact us for a FREE valuation!

Our team is ready to help you sell your home for the highest possible price ASAP
Bought with Kim Covino • Leading Edge Real Estate
Get More Information

Ryan Askew
Sales Associate | License ID: 9578345
Sales Associate License ID: 9578345



