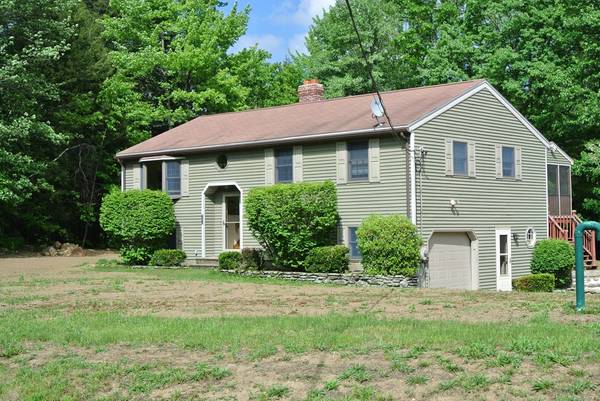For more information regarding the value of a property, please contact us for a free consultation.
Key Details
Sold Price $244,900
Property Type Single Family Home
Sub Type Single Family Residence
Listing Status Sold
Purchase Type For Sale
Square Footage 2,305 sqft
Price per Sqft $106
MLS Listing ID 72337711
Sold Date 08/13/18
Bedrooms 3
Full Baths 2
HOA Y/N false
Year Built 1986
Annual Tax Amount $3,354
Tax Year 2018
Lot Size 2.720 Acres
Acres 2.72
Property Description
This custom built home offers so much for the money. Near the Gardner line for quick highway access on 2.72 priv. acres. This home boasts an expansive open floor plan - a huge F/P LR opens to the expansive KIT - a cook's delight. Add the generous sized DR. All rooms boast sunny bay windows. A hall leading to the private BRs has the 1st floor laundry. The large M.BR with double closets has and en suite bath. A 2nd BR and full bath completes the 1st level. The LL has a 3rd bedroom but currently being used as a family room. There are 2 add'l unfinished rooms begging to be completed. One could be a BR and the other a private office. Studded / electric wired and the seller will leave the remaining sheet rock. 2 working wood stoves on the LL. The newly loamed front yard has been seeded and waiting to come in. Seller recently tied into city water. A beautiful screen porch off the back deck overlooks the serene woods. Title V in the works but system is only 7 years old. This one will go fast!
Location
State MA
County Worcester
Zoning R1
Direction RT 140 North towards Winchendon is Gardner Rd.
Rooms
Basement Full, Finished, Interior Entry, Garage Access, Concrete
Primary Bedroom Level First
Dining Room Ceiling Fan(s), Flooring - Hardwood, Window(s) - Bay/Bow/Box
Kitchen Flooring - Stone/Ceramic Tile, Dining Area, Recessed Lighting
Interior
Interior Features Central Vacuum
Heating Baseboard, Oil, Wood
Cooling None
Flooring Wood, Tile, Carpet
Fireplaces Number 1
Fireplaces Type Living Room
Appliance Range, Dishwasher, Microwave, Refrigerator, Electric Water Heater, Tank Water Heaterless, Utility Connections for Electric Range, Utility Connections for Electric Dryer
Laundry Washer Hookup
Basement Type Full, Finished, Interior Entry, Garage Access, Concrete
Exterior
Exterior Feature Rain Gutters
Garage Spaces 1.0
Community Features Shopping, Walk/Jog Trails, Golf, Medical Facility, Highway Access
Utilities Available for Electric Range, for Electric Dryer, Washer Hookup
Waterfront Description Stream
Roof Type Shingle
Total Parking Spaces 8
Garage Yes
Waterfront Description Stream
Building
Foundation Concrete Perimeter
Sewer Private Sewer
Water Public
Others
Senior Community false
Read Less Info
Want to know what your home might be worth? Contact us for a FREE valuation!

Our team is ready to help you sell your home for the highest possible price ASAP
Bought with Tammy Byars • LAER Realty Partners
Get More Information
Ryan Askew
Sales Associate | License ID: 9578345
Sales Associate License ID: 9578345



