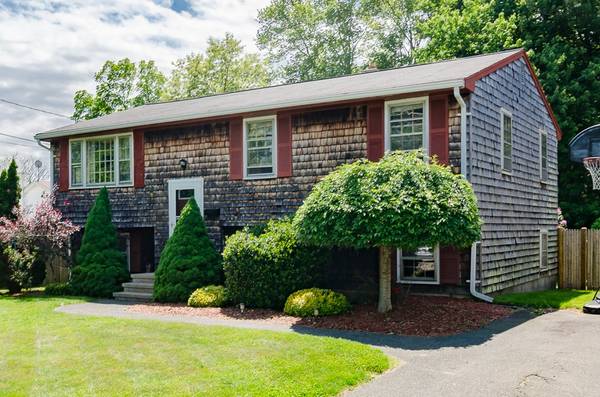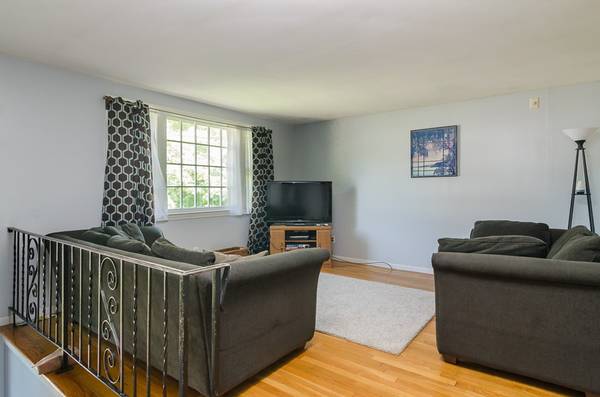For more information regarding the value of a property, please contact us for a free consultation.
Key Details
Sold Price $321,000
Property Type Single Family Home
Sub Type Single Family Residence
Listing Status Sold
Purchase Type For Sale
Square Footage 1,520 sqft
Price per Sqft $211
MLS Listing ID 72337891
Sold Date 08/03/18
Style Raised Ranch
Bedrooms 4
Full Baths 1
Half Baths 1
Year Built 1967
Annual Tax Amount $3,949
Tax Year 2018
Lot Size 7,405 Sqft
Acres 0.17
Property Description
Beautiful raised ranch on nice quite side street location yet very close to Rt 24 and shopping / dining etc. Enjoy the eat-in kitchen which leads to a deck overlooking a private fenced back yard. Nicely landscaped! This split entry home is waiting for your personal touch. Large family room in lower level is perfect for entertaining and there is a 4th bedroom and 1/2 bath. Let's not forget the work shop area! 5 year old gas heating system, updated full bathroom. A real pleasure to show and priced to sell. Better hurry on this one!
Location
State MA
County Plymouth
Zoning R1B
Direction W. Chestnut to Whitmore
Rooms
Basement Full, Finished
Primary Bedroom Level First
Kitchen Flooring - Laminate, Window(s) - Picture, Dining Area
Interior
Heating Forced Air, Natural Gas
Cooling Window Unit(s)
Flooring Carpet
Appliance Range, Dishwasher, Gas Water Heater, Tank Water Heater, Utility Connections for Gas Oven, Utility Connections for Gas Dryer
Laundry In Basement
Basement Type Full, Finished
Exterior
Exterior Feature Storage
Fence Fenced/Enclosed, Fenced
Community Features Public Transportation, Shopping, Golf, Medical Facility, Laundromat, Highway Access, House of Worship, Public School, T-Station
Utilities Available for Gas Oven, for Gas Dryer
Roof Type Shingle
Total Parking Spaces 3
Garage No
Building
Lot Description Level
Foundation Concrete Perimeter
Sewer Public Sewer
Water Public
Architectural Style Raised Ranch
Schools
Elementary Schools Kennedy Elem
Middle Schools South Middle
High Schools Brockton High
Read Less Info
Want to know what your home might be worth? Contact us for a FREE valuation!

Our team is ready to help you sell your home for the highest possible price ASAP
Bought with Lisa Bailey • RE/MAX Real Estate Center
Get More Information
Ryan Askew
Sales Associate | License ID: 9578345
Sales Associate License ID: 9578345



