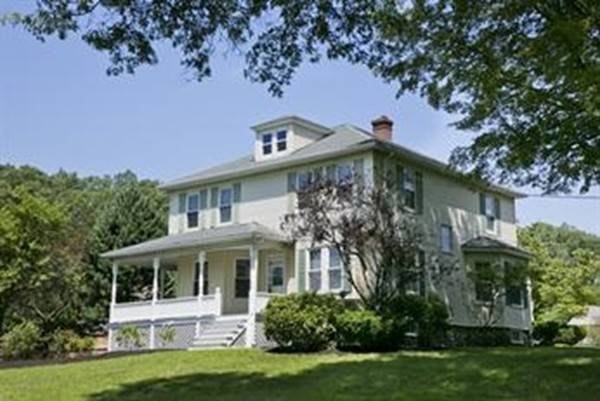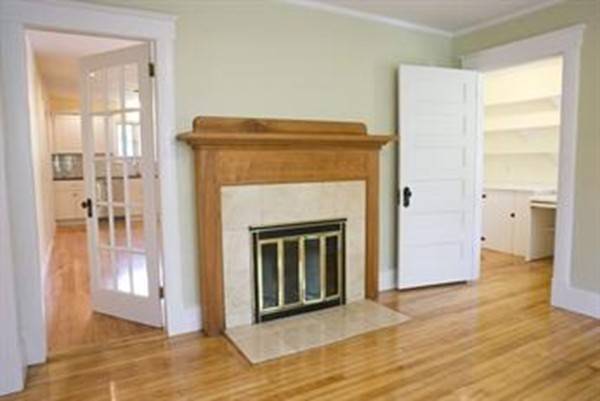For more information regarding the value of a property, please contact us for a free consultation.
Key Details
Sold Price $480,000
Property Type Single Family Home
Sub Type Single Family Residence
Listing Status Sold
Purchase Type For Sale
Square Footage 2,434 sqft
Price per Sqft $197
MLS Listing ID 72338180
Sold Date 07/20/18
Style Colonial
Bedrooms 4
Full Baths 2
Year Built 1906
Annual Tax Amount $5,955
Tax Year 2018
Lot Size 0.760 Acres
Acres 0.76
Property Description
Are you waiting for a home with classic charm PLUS the added benefit of on-trend updates? This lovely American Four Square perched on a knoll overlooking a neighborhood could be your special oasis. Once an active farm with a history dating to the turn of the century, the home retains its original charm such as stained-glass window, brass knobbed five-panel doors, a pretty window seat and unique (but useful) built-in linen closet, it also has the updates you're looking for. The white kitchen has granite & SS appliances, and modern amenities in the bathroom. A recent addition offers a great place for the family to hang out, overlooking the lovely, serene deck/pool area. The gunite pool is ready for you to make a splash! Floral St elementary is just around the corner. Easy access to Rte. 9 & great shopping.
Location
State MA
County Worcester
Zoning RES A
Direction South Street to Floral Street-next to Ryan Road
Rooms
Family Room Flooring - Hardwood
Basement Full
Dining Room Flooring - Hardwood
Kitchen Flooring - Hardwood, Countertops - Stone/Granite/Solid, Remodeled, Stainless Steel Appliances
Interior
Interior Features Cathedral Ceiling(s)
Heating Baseboard, Oil
Cooling None
Flooring Wood, Tile, Carpet, Flooring - Hardwood
Fireplaces Number 1
Fireplaces Type Living Room
Appliance Range, Dishwasher, Microwave, Electric Water Heater, Utility Connections for Electric Range, Utility Connections for Electric Dryer
Basement Type Full
Exterior
Exterior Feature Balcony / Deck, Storage
Fence Fenced
Pool In Ground
Community Features Public Transportation, Shopping, Park, Walk/Jog Trails, Medical Facility, Highway Access, Private School, Public School, T-Station, University
Utilities Available for Electric Range, for Electric Dryer
Roof Type Shingle
Total Parking Spaces 6
Garage No
Private Pool true
Building
Foundation Stone
Sewer Public Sewer
Water Public
Schools
Elementary Schools Floral
Middle Schools Oak/Sherwood
High Schools Shs
Read Less Info
Want to know what your home might be worth? Contact us for a FREE valuation!

Our team is ready to help you sell your home for the highest possible price ASAP
Bought with Gentile Visco Group • RTN Realty Advisors LLC.
Get More Information
Ryan Askew
Sales Associate | License ID: 9578345
Sales Associate License ID: 9578345



