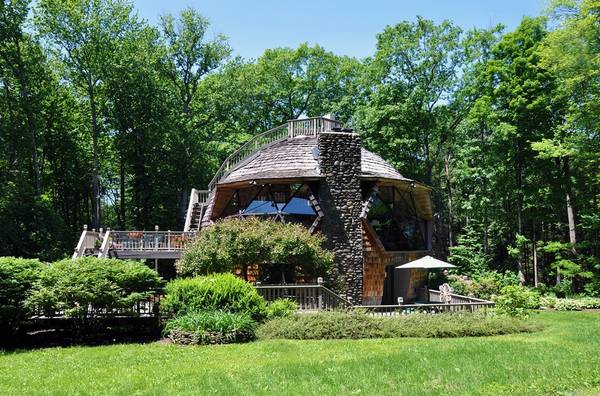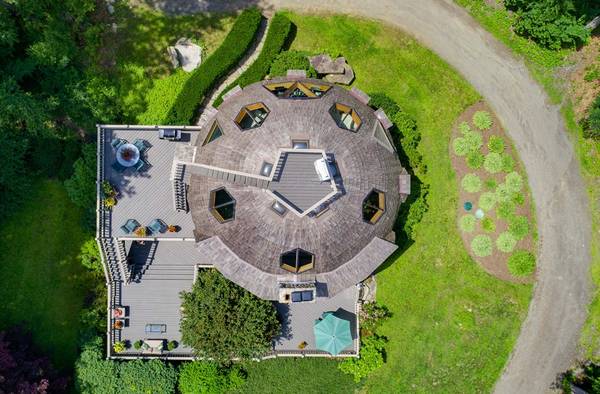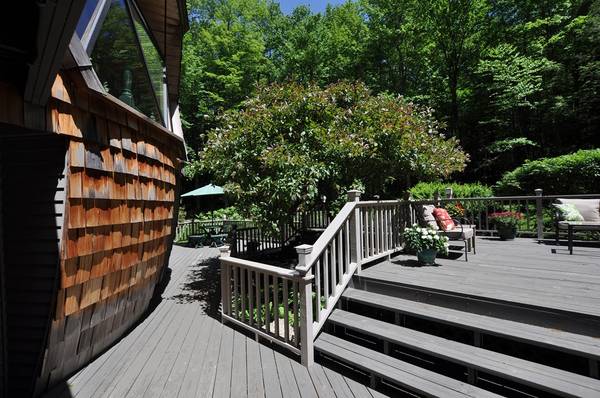For more information regarding the value of a property, please contact us for a free consultation.
Key Details
Sold Price $462,586
Property Type Single Family Home
Sub Type Single Family Residence
Listing Status Sold
Purchase Type For Sale
Square Footage 2,500 sqft
Price per Sqft $185
MLS Listing ID 72338573
Sold Date 10/03/18
Style Other (See Remarks)
Bedrooms 3
Full Baths 2
Half Baths 1
Year Built 1975
Annual Tax Amount $5,472
Tax Year 2018
Lot Size 18.850 Acres
Acres 18.85
Property Description
A spectacular upscale home for those who appreciate beautiful architectural detail and quality craftsmanship. A 2,500 square foot dome with wonderfully warm, open, light filled space. The open main level is a dramatic space for living and dining, with expansive cherry floors and lots of glass to connect the inside with the surrounding landscape. Dramatic exterior space as well, with 2,000 square feet of multi-level deck. The well planned kitchen is designed in the round, with hand crafted cabinetry and curved countertops. A library with beautiful built-in shelving and cabinetry, and a tiled half bath, complete the main living level. The master bedroom suite is a redwood-lined retreat, with its own fireplace, sliding glass doors to a deck, and a large, lovely bath. 2 additional bedrooms share the second bath. The loft can serve many purposes, currently used as an office and overflow guest space. An additional building lot is included in the 18.85 acres. A truly amazing home!
Location
State MA
County Franklin
Zoning RAF
Direction Route 63 to South Mountain Road
Rooms
Family Room Skylight, Cathedral Ceiling(s), Flooring - Wall to Wall Carpet
Basement Partial, Concrete
Primary Bedroom Level First
Dining Room Cathedral Ceiling(s), Flooring - Hardwood
Kitchen Flooring - Stone/Ceramic Tile, Recessed Lighting
Interior
Heating Baseboard, Oil
Cooling Central Air, Wall Unit(s)
Flooring Wood, Tile, Carpet
Fireplaces Number 2
Fireplaces Type Living Room, Master Bedroom
Appliance Oven, Dishwasher, Countertop Range, Refrigerator, Washer, Dryer, Range Hood, Oil Water Heater, Utility Connections for Gas Range
Laundry First Floor
Basement Type Partial, Concrete
Exterior
Exterior Feature Garden
Garage Spaces 2.0
Utilities Available for Gas Range
Roof Type Shake
Total Parking Spaces 4
Garage Yes
Building
Lot Description Wooded, Level
Foundation Concrete Perimeter
Sewer Private Sewer
Water Private
Architectural Style Other (See Remarks)
Read Less Info
Want to know what your home might be worth? Contact us for a FREE valuation!

Our team is ready to help you sell your home for the highest possible price ASAP
Bought with Robin Paris • Geri Johnson & Associates Realty
Get More Information
Ryan Askew
Sales Associate | License ID: 9578345
Sales Associate License ID: 9578345



