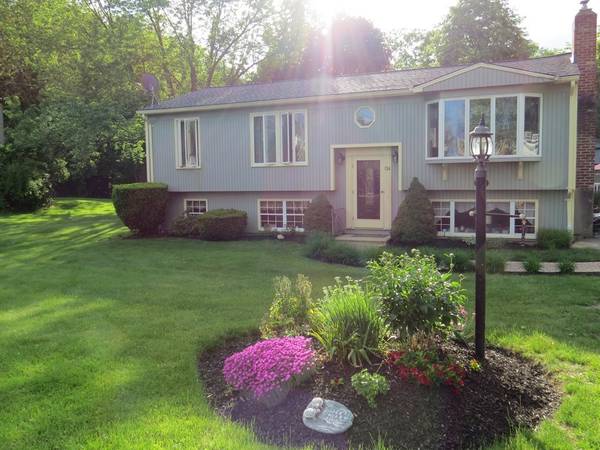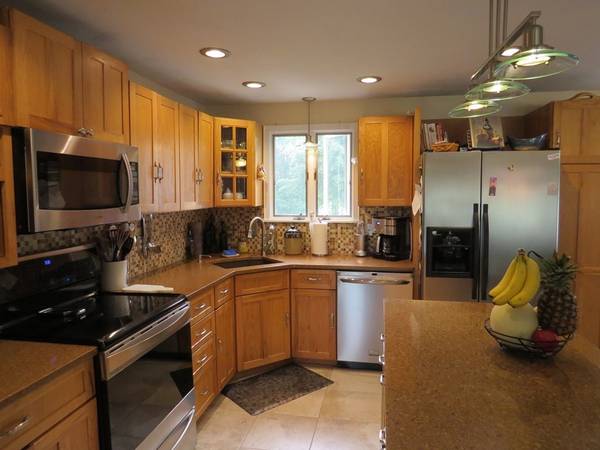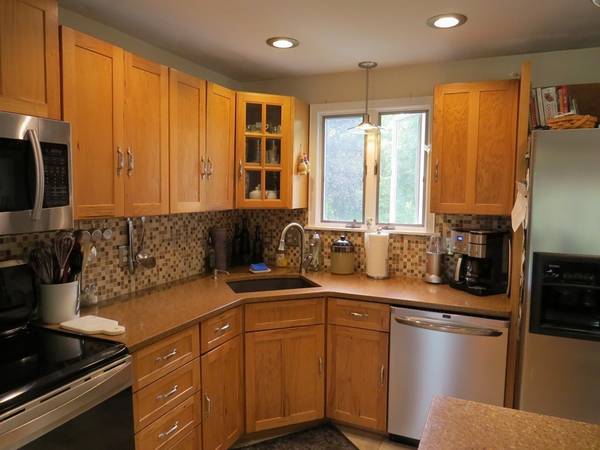For more information regarding the value of a property, please contact us for a free consultation.
Key Details
Sold Price $380,000
Property Type Single Family Home
Sub Type Single Family Residence
Listing Status Sold
Purchase Type For Sale
Square Footage 1,850 sqft
Price per Sqft $205
MLS Listing ID 72338768
Sold Date 09/04/18
Style Raised Ranch
Bedrooms 3
Full Baths 2
Year Built 1976
Annual Tax Amount $4,422
Tax Year 2018
Lot Size 0.430 Acres
Acres 0.43
Property Description
Spectacular water view in a peaceful neighborhood setting! Welcome to 134 Jackson Street! This 3 bedroom 2 bath home abuts MDC land and Peter Carr Pond. This home offers plenty of space for entertaining both indoor and out! The kitchen is cabinet packed with Quart counter tops and stainless steele appliances. It features hardwoods on the first floor and has plenty of room to entertain in the dining room and 4 season room as well. The Lower level offers a large living room area and additional space for office or guest area, possibilities are endless. Home offers two fireplaces, both with pellet stoves. Home has a newer roof and generator hook-up. Beyond the view of the pond, the outdoor oasis offers an inground pool, hot tub, outdoor kitchen/grille, pool house and tiki bar with plumbing and electricity! This outdoor space is ideal for entertaining. Beautifully maintained inside and out, come see what this property has to offer. It's ready for you to call home!
Location
State MA
County Worcester
Zoning R-40
Direction Princeton St to Jackson St
Rooms
Basement Finished, Walk-Out Access
Interior
Heating Oil
Cooling None
Flooring Wood, Tile, Carpet
Fireplaces Number 2
Appliance Dishwasher, Countertop Range, Refrigerator, Washer, Dryer, Oil Water Heater, Utility Connections for Electric Range, Utility Connections for Electric Oven, Utility Connections for Electric Dryer
Laundry Washer Hookup
Basement Type Finished, Walk-Out Access
Exterior
Exterior Feature Storage, Decorative Lighting, Garden
Pool In Ground
Community Features Shopping, Pool, Tennis Court(s), Park, Walk/Jog Trails, Golf, Medical Facility, Laundromat, House of Worship, Private School, Public School
Utilities Available for Electric Range, for Electric Oven, for Electric Dryer, Washer Hookup
Roof Type Shingle
Total Parking Spaces 4
Garage No
Private Pool true
Building
Lot Description Wooded
Foundation Concrete Perimeter
Sewer Private Sewer
Water Public
Architectural Style Raised Ranch
Schools
Elementary Schools Davis Hill
Middle Schools Mountview
High Schools Wrhs
Others
Acceptable Financing Contract
Listing Terms Contract
Read Less Info
Want to know what your home might be worth? Contact us for a FREE valuation!

Our team is ready to help you sell your home for the highest possible price ASAP
Bought with Janet Dolber • Berkshire Hathaway HomeServices N.E. Prime Properties
Get More Information
Ryan Askew
Sales Associate | License ID: 9578345
Sales Associate License ID: 9578345



