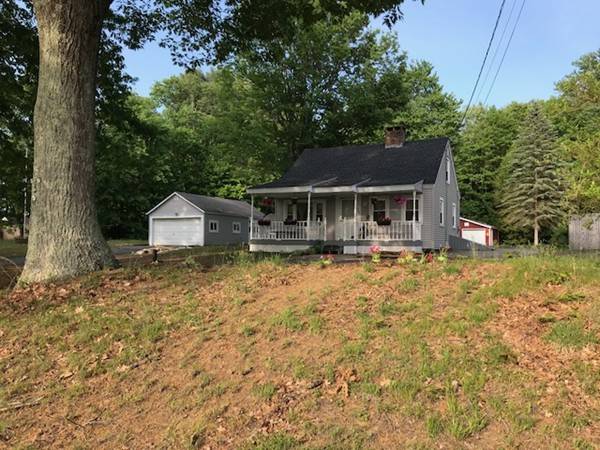For more information regarding the value of a property, please contact us for a free consultation.
Key Details
Sold Price $177,400
Property Type Single Family Home
Sub Type Single Family Residence
Listing Status Sold
Purchase Type For Sale
Square Footage 1,379 sqft
Price per Sqft $128
MLS Listing ID 72339020
Sold Date 09/15/18
Style Cape, Ranch
Bedrooms 3
Full Baths 1
HOA Y/N false
Year Built 1941
Annual Tax Amount $3,843
Tax Year 2018
Lot Size 0.990 Acres
Acres 0.99
Property Description
A fantastic home situated on nearly 1 acre of land offering privacy and space to roam. The covered front porch is complete with a timeless swing that is ready to be used while enjoying your morning coffee. Seasonal views of the Connecticut River are a bonus. Oversize detached garage. In the back of the property there is a modern pole-barn style barn building that a concrete floor, shingled roof, and metal siding. Two bedrooms are located upstairs the master bedroom is downstairs. Brand new stainless steal appliances. The living room has a beautiful brick hearth that was previously used for a wood stove and would be a great location for a pellet stove. Brand new maintenance free vinyl siding (2017), new roof (2017) with architectural shingles, and updated vinyl replacement windows that tilt inwards for easy cleaning – all add to the value of this home. The shed in the back is perfect for your gardening & lawn care tools or to store your outdoor grill.
Location
State MA
County Franklin
Zoning RA
Direction Property is on Route 63, about 3 miles south of Northfield center.
Rooms
Basement Partial, Crawl Space, Interior Entry, Concrete
Primary Bedroom Level First
Kitchen Flooring - Vinyl
Interior
Heating Baseboard, Electric Baseboard, Hot Water, Oil, Electric
Cooling None
Flooring Wood, Vinyl, Carpet
Fireplaces Number 1
Appliance Range, Dishwasher, Refrigerator, Freezer, Propane Water Heater, Tank Water Heater, Utility Connections for Electric Range, Utility Connections for Electric Dryer
Laundry In Basement, Washer Hookup
Basement Type Partial, Crawl Space, Interior Entry, Concrete
Exterior
Exterior Feature Storage, Garden
Garage Spaces 2.0
Community Features Shopping, Walk/Jog Trails, Highway Access, Marina, Public School
Utilities Available for Electric Range, for Electric Dryer, Washer Hookup
Waterfront Description Beach Front, Stream, River, Unknown To Beach
View Y/N Yes
View Scenic View(s)
Roof Type Shingle
Total Parking Spaces 8
Garage Yes
Waterfront Description Beach Front, Stream, River, Unknown To Beach
Building
Lot Description Level
Foundation Concrete Perimeter, Block, Stone
Sewer Private Sewer
Water Private
Architectural Style Cape, Ranch
Read Less Info
Want to know what your home might be worth? Contact us for a FREE valuation!

Our team is ready to help you sell your home for the highest possible price ASAP
Bought with The Andujar, Gallagher, Aguasvivas & Bloom Team • Gallagher Real Estate
Get More Information
Ryan Askew
Sales Associate | License ID: 9578345
Sales Associate License ID: 9578345



