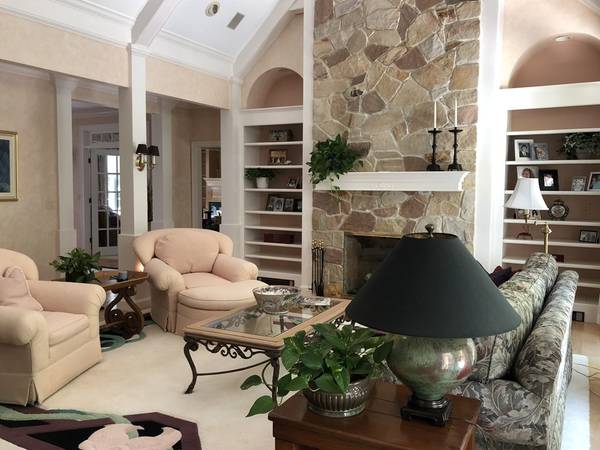For more information regarding the value of a property, please contact us for a free consultation.
Key Details
Sold Price $825,000
Property Type Single Family Home
Sub Type Single Family Residence
Listing Status Sold
Purchase Type For Sale
Square Footage 3,898 sqft
Price per Sqft $211
Subdivision Witch Pond Estates
MLS Listing ID 72339520
Sold Date 08/20/18
Style Colonial
Bedrooms 4
Full Baths 4
Half Baths 1
HOA Y/N false
Year Built 1996
Annual Tax Amount $12,371
Tax Year 2018
Lot Size 1.030 Acres
Acres 1.03
Property Description
At first glance,'Splendor On the Hill!' ELEGANCE AND DISTINCTION awaits in this BREATHTAKING CUSTOM BUILT home located in PRESTIGIOUS "WITCH POND ESTATES." DRAMATIC open living space boasts an IMPRESSIVE FOYER!. French doors lead to a PRIVATE study w/gas fireplace, STUNNING Living Room with FLOOR TO CEILING STONE FIREPLACE, SOARING CEILING, SHOWCASE TRANSOM WINDOWS which overlooks a PARK LIKE setting of flowering trees, stone walls & Patio. FENCE ENCLOSED back yard. ENTERTAINING CHEF"S KITCHEN with all the bells and whistles!. STATELY 1ST FLOOR MASTER SUITE with walk- in CUSTOM CLOSETS AND SPA INSPIRED MASTER BATH. SUN SPLASHED GREAT ROOM with a full wall of built-in's. THIS PRIVATE RETREAT IS DESIGNED AND BUILT FOR ENTERTAINING AND ENJOYMENT ON A GRAND SCALE BOTH INSIDE AND OUT! PERFECT FOR TODAY'S FAMILY!! A TRUE SHOWPLACE!!
Location
State MA
County Norfolk
Zoning Residentia
Direction Cedar Street to Wilkeson Way (Witch Pond Estates)
Rooms
Basement Full, Interior Entry, Bulkhead, Unfinished
Primary Bedroom Level Main
Dining Room Flooring - Wall to Wall Carpet, Flooring - Wood, French Doors, Open Floorplan
Kitchen Cathedral Ceiling(s), Ceiling Fan(s), Closet/Cabinets - Custom Built, Flooring - Stone/Ceramic Tile, Countertops - Stone/Granite/Solid, French Doors, Kitchen Island, Cable Hookup, Exterior Access, Open Floorplan, Recessed Lighting, Wine Chiller, Gas Stove
Interior
Interior Features Cathedral Ceiling(s), Ceiling Fan(s), Closet/Cabinets - Custom Built, Open Floorplan, Recessed Lighting, Ceiling - Coffered, Open Floor Plan, Cable Hookup, Bathroom - Full, Great Room, Sun Room, Study, Bathroom, Central Vacuum, Wired for Sound
Heating Baseboard, Natural Gas, Fireplace
Cooling Central Air
Flooring Wood, Tile, Carpet, Hardwood, Flooring - Wall to Wall Carpet, Flooring - Wood, Flooring - Stone/Ceramic Tile
Fireplaces Number 2
Fireplaces Type Living Room
Appliance Range, Dishwasher, Microwave, Refrigerator, Freezer, Washer, Dryer, Wine Refrigerator, Gas Water Heater
Laundry Main Level, First Floor
Basement Type Full, Interior Entry, Bulkhead, Unfinished
Exterior
Exterior Feature Rain Gutters, Professional Landscaping, Sprinkler System, Stone Wall
Garage Spaces 2.0
Fence Fenced/Enclosed, Fenced
Community Features Public Transportation, Shopping, Park, Walk/Jog Trails, Conservation Area, Highway Access, Public School, Sidewalks
View Y/N Yes
View Scenic View(s)
Roof Type Shingle
Total Parking Spaces 12
Garage Yes
Building
Lot Description Cul-De-Sac, Wooded, Cleared, Level
Foundation Concrete Perimeter
Sewer Private Sewer
Water Public, Other
Schools
Elementary Schools Taylor
Middle Schools Ahearn
High Schools Foxboro High
Others
Senior Community false
Read Less Info
Want to know what your home might be worth? Contact us for a FREE valuation!

Our team is ready to help you sell your home for the highest possible price ASAP
Bought with Susan Saunders • Coldwell Banker Residential Brokerage - Canton
Get More Information
Ryan Askew
Sales Associate | License ID: 9578345
Sales Associate License ID: 9578345



