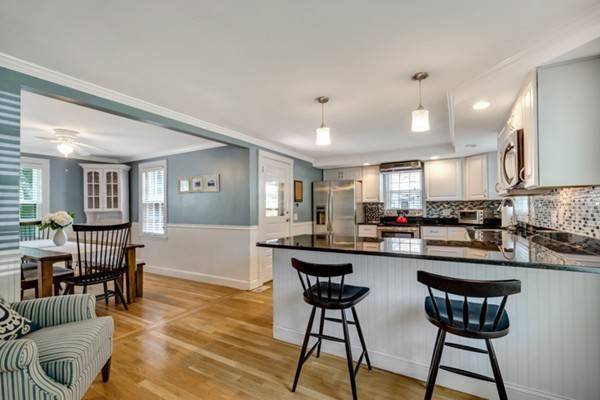For more information regarding the value of a property, please contact us for a free consultation.
Key Details
Sold Price $596,250
Property Type Single Family Home
Sub Type Single Family Residence
Listing Status Sold
Purchase Type For Sale
Square Footage 1,768 sqft
Price per Sqft $337
MLS Listing ID 72339766
Sold Date 08/08/18
Style Cape
Bedrooms 3
Full Baths 2
HOA Y/N false
Year Built 1950
Annual Tax Amount $6,530
Tax Year 2018
Lot Size 10,890 Sqft
Acres 0.25
Property Description
Gorgeous 3 Bed “Cape” is ready to become your family's next home! Meticulous 1st level w/open floorplan connects beautiful eat-in kitchen (SS appliances / stunning cabinets / tile bksplash / black granite counters) to perfectly-sized diningroom. Cozy LivRoom w/custom built-ins, oversized bay window & wood burning FP. Center staircase leads to top floor w/2 generous sized BRs, including Master BR (with WALL of closets & built-in dresser). LARGE 3rd BR conveniently located on first floor. 1st & 2nd floor EACH boast bright full baths. HUGE driveway leads to garage & sunroom/breezeway connecting exterior to interior living space. Other features: NEW central AC, magnificent hardwood firs & perfect mix of pendant / recessed / track lighting. Finished lowerlevel w/flexible space (playroom, gym, etc) & laundry area. Landscaped 1/4 acre fenced-in yard framed by colorful plantings. Large, elevated deck ready for warm weather outdoor entertaining. A truly lovely home in a wonderful neighborhood!
Location
State MA
County Essex
Zoning RA
Direction RT 95 or Essex St to Main Street
Rooms
Basement Partially Finished, Walk-Out Access, Interior Entry
Interior
Heating Forced Air, Natural Gas
Cooling Central Air
Flooring Tile, Carpet, Hardwood
Fireplaces Number 1
Appliance Range, Dishwasher, Disposal, Microwave, Refrigerator, Electric Water Heater, Utility Connections for Electric Range, Utility Connections for Electric Oven, Utility Connections for Electric Dryer
Basement Type Partially Finished, Walk-Out Access, Interior Entry
Exterior
Exterior Feature Rain Gutters
Garage Spaces 1.0
Fence Fenced/Enclosed, Fenced
Community Features Shopping, Park, Golf, Highway Access, Public School
Utilities Available for Electric Range, for Electric Oven, for Electric Dryer
Roof Type Shingle
Total Parking Spaces 5
Garage Yes
Building
Lot Description Level
Foundation Block
Sewer Private Sewer
Water Public
Architectural Style Cape
Read Less Info
Want to know what your home might be worth? Contact us for a FREE valuation!

Our team is ready to help you sell your home for the highest possible price ASAP
Bought with Michelle Lenihan • Coldwell Banker Residential Brokerage - Andover
Get More Information
Ryan Askew
Sales Associate | License ID: 9578345
Sales Associate License ID: 9578345



