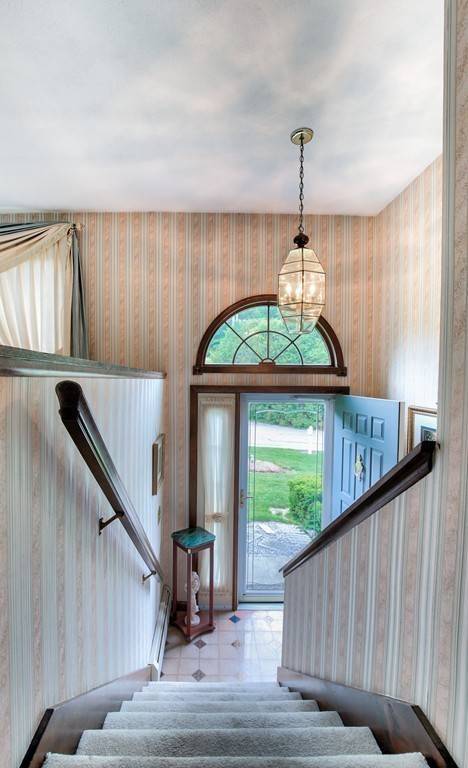For more information regarding the value of a property, please contact us for a free consultation.
Key Details
Sold Price $325,000
Property Type Single Family Home
Sub Type Single Family Residence
Listing Status Sold
Purchase Type For Sale
Square Footage 1,144 sqft
Price per Sqft $284
MLS Listing ID 72339789
Sold Date 07/31/18
Style Raised Ranch
Bedrooms 3
Full Baths 1
Half Baths 1
Year Built 1975
Annual Tax Amount $4,002
Tax Year 2018
Lot Size 0.290 Acres
Acres 0.29
Property Description
Welcome Home! Fabulous, sun drenched Raised Ranch. 3 spacious bedrooms and 1.5 baths. Convieniently tucked away on a lovely cul de sac. Eat in Kitchen with island. Open concept living. Generous rooms and closets. Recessed lighting. Hardwood floors under carpets. Finished lower level boasts a huge family room, bar, mud room, laundry, and direct walk out. Enjoy summer cook outs on your deck, which overlooks the gorgeous, park like grounds. Newer heating system. 1 car garage. Lovingly maintained by the original owner. Pride of ownership is evident throughout! Don't miss your chance!
Location
State MA
County Worcester
Zoning R1
Direction Riverlin to Blanchard Drive.
Rooms
Basement Full, Finished, Walk-Out Access, Interior Entry, Garage Access, Concrete
Primary Bedroom Level First
Interior
Interior Features Mud Room
Heating Baseboard, Oil
Cooling None
Flooring Tile, Vinyl, Carpet, Hardwood
Appliance Range, Refrigerator, Washer, Dryer, Oil Water Heater, Plumbed For Ice Maker, Utility Connections for Electric Range, Utility Connections for Electric Dryer
Laundry In Basement, Washer Hookup
Basement Type Full, Finished, Walk-Out Access, Interior Entry, Garage Access, Concrete
Exterior
Exterior Feature Rain Gutters, Professional Landscaping, Decorative Lighting
Garage Spaces 1.0
Fence Fenced/Enclosed, Fenced
Community Features Shopping, Park, Highway Access, Private School, Public School
Utilities Available for Electric Range, for Electric Dryer, Washer Hookup, Icemaker Connection
Roof Type Shingle
Total Parking Spaces 2
Garage Yes
Building
Lot Description Cul-De-Sac, Cleared, Level
Foundation Concrete Perimeter
Sewer Public Sewer
Water Public
Architectural Style Raised Ranch
Schools
Elementary Schools Elmwood
Middle Schools Shaw
High Schools Millbury H.S.
Others
Senior Community false
Acceptable Financing Contract
Listing Terms Contract
Read Less Info
Want to know what your home might be worth? Contact us for a FREE valuation!

Our team is ready to help you sell your home for the highest possible price ASAP
Bought with John Casillo • Coldwell Banker Residential Brokerage - Shrewsbury
Get More Information
Ryan Askew
Sales Associate | License ID: 9578345
Sales Associate License ID: 9578345



