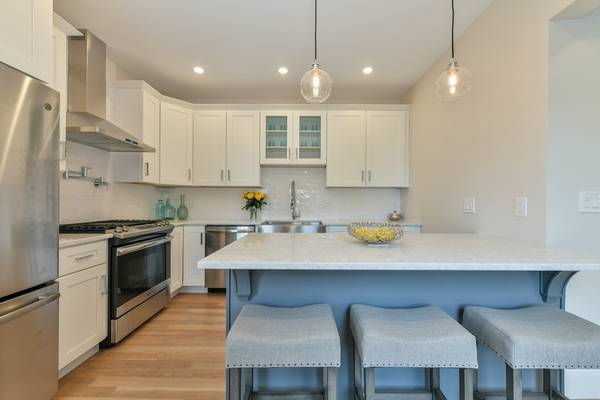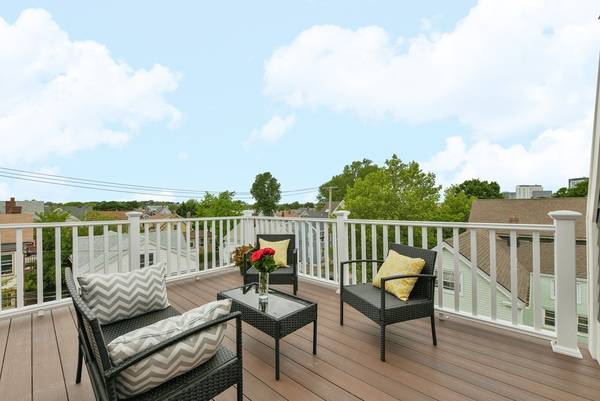For more information regarding the value of a property, please contact us for a free consultation.
Key Details
Sold Price $979,000
Property Type Single Family Home
Sub Type Single Family Residence
Listing Status Sold
Purchase Type For Sale
Square Footage 1,727 sqft
Price per Sqft $566
MLS Listing ID 72339994
Sold Date 07/12/18
Style Other (See Remarks)
Bedrooms 3
Full Baths 2
Half Baths 1
Year Built 1900
Annual Tax Amount $99,999
Tax Year 2018
Lot Size 1,742 Sqft
Acres 0.04
Property Description
ONLY ONE LEFT! NEW 2018 ultra luxury & sophisticated, attached single family/townhomes in trendy Somerville. Sleek & modern, this 3 bedroom, 2.5 bath residence offers living on three levels plus two parking spaces. Brand new electrical, plumbing, HVAC, windows, roof, siding, white oak flooring, insulation - you name it! Open concept living space w gas fireplace & half bath. Ultra high-end kitchen w all the bells and whistles; quartz, 42 inch cabinets, wine cooler, microwave drawer, pot filler, stainless steel appliances, designer tile, lighting. Two good sized bedrooms, full bathroom, laundry on second floor. Third floor offers a grand master suite complete w walk-in closet, marble bathroom w double vanity, marble rainfall shower & private deck with fabulous views! Basement storage. Enjoy nights out at hip Assembly Square with dinner at Sarma or coffee at Starbucks. Perfect for Savvy buyer seeking a true city oasis. Enjoy easy access to Cambridge and Boston. OH Sat 12-1, & Sun 12:30-2
Location
State MA
County Middlesex
Zoning RB
Direction Franklin to Webster, corner of Cutter
Rooms
Basement Full
Primary Bedroom Level Third
Dining Room Flooring - Hardwood, Open Floorplan, Recessed Lighting, Remodeled
Kitchen Flooring - Hardwood, Countertops - Stone/Granite/Solid, Countertops - Upgraded, Breakfast Bar / Nook, Open Floorplan, Recessed Lighting, Remodeled, Stainless Steel Appliances, Pot Filler Faucet, Wine Chiller, Gas Stove
Interior
Interior Features Entrance Foyer, Other
Heating Forced Air, Natural Gas
Cooling Central Air
Flooring Wood
Fireplaces Number 1
Fireplaces Type Living Room
Appliance Range, Dishwasher, Microwave, Refrigerator, Freezer, Washer, Dryer, Gas Water Heater, Tank Water Heaterless, Utility Connections for Gas Range
Laundry Second Floor
Basement Type Full
Exterior
Exterior Feature Professional Landscaping, Garden
Fence Fenced
Community Features Public Transportation, Shopping, Park, Walk/Jog Trails
Utilities Available for Gas Range
View Y/N Yes
View City
Roof Type Shingle
Total Parking Spaces 2
Garage No
Building
Lot Description Corner Lot
Foundation Concrete Perimeter, Other
Sewer Public Sewer
Water Public
Read Less Info
Want to know what your home might be worth? Contact us for a FREE valuation!

Our team is ready to help you sell your home for the highest possible price ASAP
Bought with Chuck Silverston Team • Unlimited Sotheby's International Realty
Get More Information
Ryan Askew
Sales Associate | License ID: 9578345
Sales Associate License ID: 9578345



