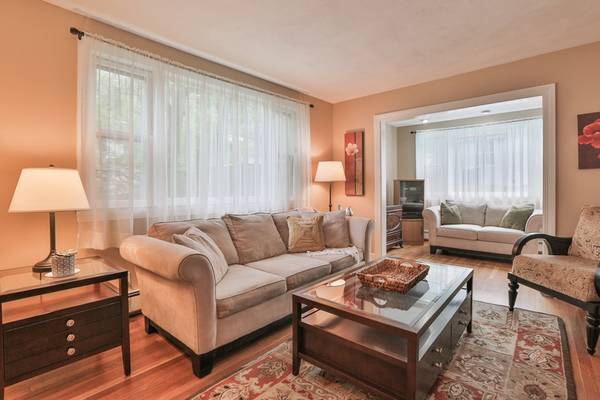For more information regarding the value of a property, please contact us for a free consultation.
Key Details
Sold Price $510,000
Property Type Single Family Home
Sub Type Single Family Residence
Listing Status Sold
Purchase Type For Sale
Square Footage 1,396 sqft
Price per Sqft $365
Subdivision Greenwood
MLS Listing ID 72340304
Sold Date 07/16/18
Style Colonial
Bedrooms 4
Full Baths 2
HOA Y/N false
Year Built 1900
Annual Tax Amount $5,733
Tax Year 2018
Lot Size 7,405 Sqft
Acres 0.17
Property Description
Your search can stop here - move in time to enjoy the IN-GROUND POOL with cabana on one side of this homes nice wide lot! There is an additional large grassy area featuring a multi-level deck and swing set completely separated on the other side of the house. This 4 bed, 2 bath Colonial with FIRST FLOOR BEDROOM is nestled in a sweet Greenwood neighborhood that is located less than 1 mile to commuter rail and less than .5 miles to bus, shops and restaurants. This home has great living/entertaining space that offers separation with living area in the front of the house and a family room/dining room at the rear. Book your showing today!
Location
State MA
County Middlesex
Area Greenwood
Zoning SR
Direction Main to Pitman, right on Harrison, left on Essex, right on Vale
Rooms
Family Room Flooring - Hardwood
Basement Full, Sump Pump
Primary Bedroom Level Second
Dining Room Flooring - Hardwood
Kitchen Flooring - Vinyl
Interior
Interior Features Office
Heating Baseboard, Oil
Cooling Window Unit(s)
Flooring Wood, Vinyl, Laminate, Flooring - Hardwood
Appliance Range, Refrigerator, Oil Water Heater, Utility Connections for Electric Range, Utility Connections for Electric Dryer
Laundry Washer Hookup
Basement Type Full, Sump Pump
Exterior
Fence Fenced/Enclosed, Fenced
Pool In Ground
Community Features Public Transportation, Shopping, House of Worship, Public School, T-Station
Utilities Available for Electric Range, for Electric Dryer, Washer Hookup
Roof Type Shingle
Total Parking Spaces 4
Garage No
Private Pool true
Building
Lot Description Cleared, Level
Foundation Stone
Sewer Public Sewer
Water Public
Schools
Elementary Schools Check Supt
Middle Schools Galvin
High Schools Wmhs
Others
Senior Community false
Acceptable Financing Contract
Listing Terms Contract
Read Less Info
Want to know what your home might be worth? Contact us for a FREE valuation!

Our team is ready to help you sell your home for the highest possible price ASAP
Bought with Tom Fitzpatrick • Flow Realty, Inc.
Get More Information

Ryan Askew
Sales Associate | License ID: 9578345
Sales Associate License ID: 9578345



