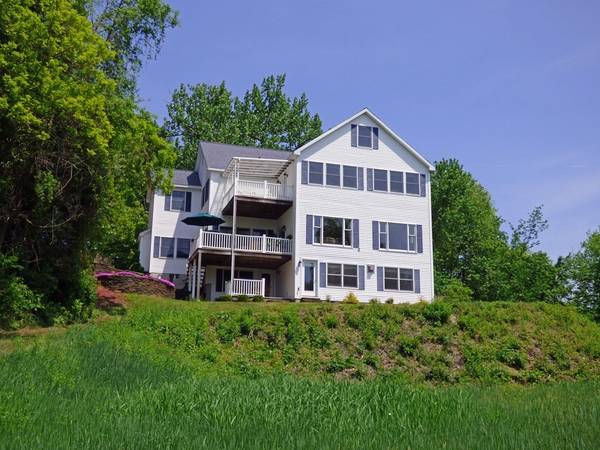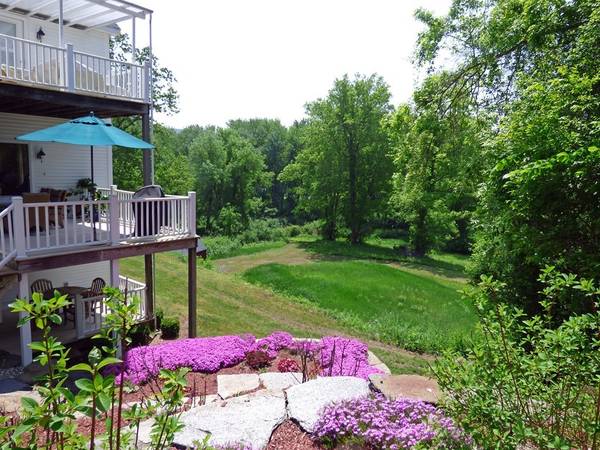For more information regarding the value of a property, please contact us for a free consultation.
Key Details
Sold Price $800,000
Property Type Single Family Home
Sub Type Single Family Residence
Listing Status Sold
Purchase Type For Sale
Square Footage 3,706 sqft
Price per Sqft $215
MLS Listing ID 72340303
Sold Date 08/10/18
Style Contemporary, Farmhouse
Bedrooms 4
Full Baths 4
Half Baths 1
HOA Y/N false
Year Built 2006
Annual Tax Amount $9,478
Tax Year 2018
Lot Size 20.400 Acres
Acres 20.4
Property Description
This is a rare opportunity: beautiful home on 20 acres with stunning views of the Deerfield River! Not only can you see the river from almost every window and 3 levels of decking, you have access to swimming, tubing and kayaking along the 1/2 mile of river frontage. Also included: fishing pond, your very own island and large shed in which to store all your boats, floats & ATV. The 3 story home has been lovingly cared for and updated over the past 11 years. The 1st floor's open kitchen/dining/living area boasts hardwood, granite and travertine tile floors and a chef's kitchen. Upstairs, a spa like master suite, plus 3 bedrooms with 3 full baths equals comfortable living quarters for all. The partially finished basement is plumbed for another kitchen and bath and would make a perfect guest or au pair suite. Live in the middle of a Pioneer Valley sanctuary with all the nearby convenience and culture of living in a city! UMASS, DA, Eaglebrook and I-91 access are just minutes away.
Location
State MA
County Franklin
Zoning RA
Direction Stillwater Bridge to Lower Road, Driveway on right after 3 green mailboxes
Rooms
Family Room Wood / Coal / Pellet Stove, Flooring - Wall to Wall Carpet, Window(s) - Picture, Balcony / Deck, Exterior Access, Recessed Lighting
Basement Full, Partially Finished, Walk-Out Access, Interior Entry, Garage Access, Concrete
Primary Bedroom Level Second
Dining Room Flooring - Hardwood, Window(s) - Picture, Recessed Lighting
Kitchen Ceiling Fan(s), Flooring - Hardwood, Flooring - Stone/Ceramic Tile, Dining Area, Pantry, Kitchen Island, Cabinets - Upgraded, Open Floorplan, Recessed Lighting, Stainless Steel Appliances, Gas Stove
Interior
Interior Features Closet, Ceiling Fan(s), Bathroom - Full, Entry Hall, Foyer, Den, Bathroom, Finish - Sheetrock
Heating Baseboard, Oil, Propane, Passive Solar, Other, Fireplace
Cooling None
Flooring Tile, Carpet, Laminate, Hardwood, Renewable/Sustainable Flooring Materials, Flooring - Stone/Ceramic Tile, Flooring - Hardwood
Fireplaces Number 1
Appliance ENERGY STAR Qualified Refrigerator, ENERGY STAR Qualified Dryer, ENERGY STAR Qualified Dishwasher, ENERGY STAR Qualified Washer, Range - ENERGY STAR, Oven - ENERGY STAR, Oil Water Heater, Tank Water Heater, Plumbed For Ice Maker, Utility Connections for Gas Range, Utility Connections for Gas Oven, Utility Connections for Electric Oven, Utility Connections for Electric Dryer
Laundry Second Floor, Washer Hookup
Basement Type Full, Partially Finished, Walk-Out Access, Interior Entry, Garage Access, Concrete
Exterior
Exterior Feature Balcony, Rain Gutters, Storage, Professional Landscaping, Garden, Horses Permitted, Stone Wall
Garage Spaces 2.0
Community Features Shopping, Walk/Jog Trails, Bike Path, Conservation Area, Highway Access, Private School, Public School
Utilities Available for Gas Range, for Gas Oven, for Electric Oven, for Electric Dryer, Washer Hookup, Icemaker Connection
Waterfront Description Waterfront, Stream, River, Pond, Frontage, Access, Private
View Y/N Yes
View Scenic View(s)
Roof Type Shingle
Total Parking Spaces 6
Garage Yes
Waterfront Description Waterfront, Stream, River, Pond, Frontage, Access, Private
Building
Lot Description Flood Plain, Cleared, Gentle Sloping, Sloped
Foundation Concrete Perimeter
Sewer Private Sewer
Water Public
Architectural Style Contemporary, Farmhouse
Schools
Elementary Schools Deerfield
Middle Schools Frontier
High Schools Frontier
Others
Senior Community false
Read Less Info
Want to know what your home might be worth? Contact us for a FREE valuation!

Our team is ready to help you sell your home for the highest possible price ASAP
Bought with Jonathan Scagel • Delap Real Estate LLC
Get More Information
Ryan Askew
Sales Associate | License ID: 9578345
Sales Associate License ID: 9578345



