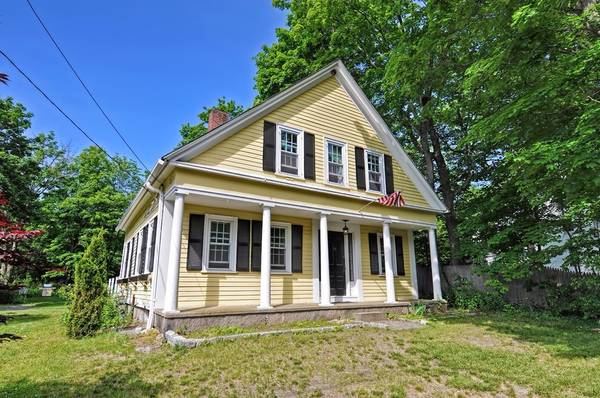For more information regarding the value of a property, please contact us for a free consultation.
Key Details
Sold Price $475,000
Property Type Single Family Home
Sub Type Single Family Residence
Listing Status Sold
Purchase Type For Sale
Square Footage 1,880 sqft
Price per Sqft $252
MLS Listing ID 72340357
Sold Date 07/17/18
Style Colonial, Antique
Bedrooms 3
Full Baths 1
Half Baths 1
HOA Y/N false
Year Built 1836
Annual Tax Amount $6,918
Tax Year 2018
Lot Size 0.920 Acres
Acres 0.92
Property Description
Welcome Home to 68 Harding Street! This Antique Colonial features a Greek Revival Style boasting beautiful front columns, 3 fireplaces, classic wide plank flooring, vintage trim & moldings with exposed beams providing charm & character that's rarely available in this price point. Modern conveniences include a large eat-in-kitchen with cathedral ceilings, tons of cabinetry complete with a peninsula, gas cooking & stainless appliances. Other amenities include replacement windows, 2 fully updated baths, fresh paint throughout most of the home & a walk up attic for storage or future expansion. The rear deck is complete with a pergola & overlooks a massive backyard with lush landscaping & mature plantings. This home offers a unique opportunity to own a true New England Style home with all modern comforts in an outstanding community with all that Medfield has to offer. The possibilities are endless, don't delay.
Location
State MA
County Norfolk
Zoning RT
Direction Hospital Road to Harding Street
Rooms
Family Room Flooring - Wood, Chair Rail
Basement Partial, Interior Entry
Primary Bedroom Level Second
Dining Room Flooring - Wood
Kitchen Skylight, Cathedral Ceiling(s), Ceiling Fan(s), Flooring - Stone/Ceramic Tile, Dining Area, Exterior Access, Remodeled, Slider, Peninsula
Interior
Heating Baseboard, Natural Gas
Cooling Window Unit(s)
Flooring Wood
Fireplaces Number 3
Fireplaces Type Family Room, Living Room
Appliance Range, Dishwasher, Gas Water Heater, Utility Connections for Gas Range, Utility Connections for Electric Dryer
Laundry Washer Hookup
Basement Type Partial, Interior Entry
Exterior
Exterior Feature Professional Landscaping
Utilities Available for Gas Range, for Electric Dryer, Washer Hookup
Roof Type Shingle
Total Parking Spaces 4
Garage No
Building
Lot Description Level
Foundation Stone
Sewer Private Sewer
Water Public
Architectural Style Colonial, Antique
Schools
Elementary Schools Dale/Wheelock
Middle Schools Blake Middle
High Schools Medfield High
Others
Senior Community false
Read Less Info
Want to know what your home might be worth? Contact us for a FREE valuation!

Our team is ready to help you sell your home for the highest possible price ASAP
Bought with John F. Popp • RE/MAX Best Choice
Get More Information
Ryan Askew
Sales Associate | License ID: 9578345
Sales Associate License ID: 9578345



