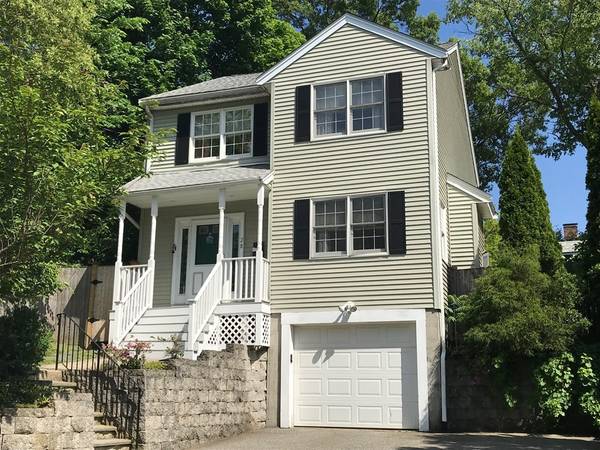For more information regarding the value of a property, please contact us for a free consultation.
Key Details
Sold Price $655,000
Property Type Single Family Home
Sub Type Single Family Residence
Listing Status Sold
Purchase Type For Sale
Square Footage 1,488 sqft
Price per Sqft $440
Subdivision Pleasantdale
MLS Listing ID 72340435
Sold Date 07/25/18
Style Colonial
Bedrooms 3
Full Baths 2
Half Baths 1
Year Built 2001
Annual Tax Amount $4,144
Tax Year 2018
Lot Size 4,791 Sqft
Acres 0.11
Property Description
NEWER CONSTRUCTION Contemporary Colonial in Desirable & Convenient Pleasantdale on the Weston Line featuring Ultra Modern Island Kitchen open to Bright Dining Room with Wainscoting & Sliding Glass Doors to Rear Deck, Large Gas Fireplaced Living Room with Crown Moldings, Gleaming Hardwood Floors, 1st Floor Laundry, Cathedral Ceiling Master Bedroom Suite with Private Tile Bath, Pull Down Attic Storage, Newer 2015 Central A/C, New 2016 Roof, Central Vacuum, Gorgeous Private Yard with Patio & Storage Shed, Garage, and More! Convenient to Rt. 128, Mass Pike, Shopping, Restaurants, and More!
Location
State MA
County Middlesex
Zoning RES
Direction Main Street to Stow Street to Colburn Street.
Rooms
Basement Full, Interior Entry, Garage Access, Concrete
Primary Bedroom Level Second
Dining Room Flooring - Hardwood, Open Floorplan, Slider, Wainscoting
Kitchen Flooring - Hardwood, Countertops - Stone/Granite/Solid, Open Floorplan
Interior
Interior Features Central Vacuum
Heating Forced Air, Natural Gas
Cooling Central Air
Flooring Tile, Carpet, Marble, Hardwood
Fireplaces Number 1
Fireplaces Type Living Room
Appliance Range, Dishwasher, Disposal, Gas Water Heater, Utility Connections for Gas Range
Laundry First Floor
Basement Type Full, Interior Entry, Garage Access, Concrete
Exterior
Exterior Feature Storage
Garage Spaces 1.0
Community Features Public Transportation, Shopping, Highway Access
Utilities Available for Gas Range
Roof Type Shingle
Total Parking Spaces 2
Garage Yes
Building
Lot Description Gentle Sloping
Foundation Block
Sewer Public Sewer
Water Public
Architectural Style Colonial
Schools
Elementary Schools Plympton
Middle Schools Kennedy
High Schools Waltham High
Read Less Info
Want to know what your home might be worth? Contact us for a FREE valuation!

Our team is ready to help you sell your home for the highest possible price ASAP
Bought with Sandra Santoro • Dream Realty
Get More Information
Ryan Askew
Sales Associate | License ID: 9578345
Sales Associate License ID: 9578345



