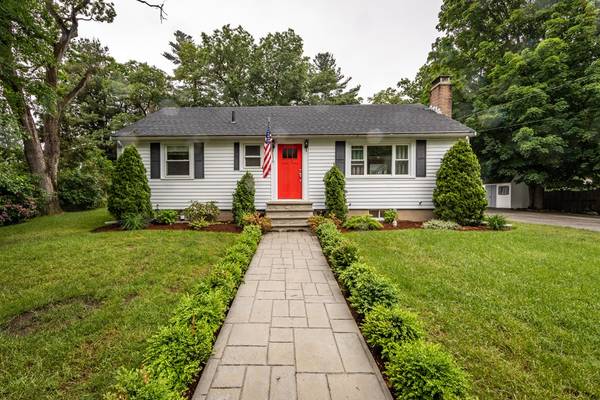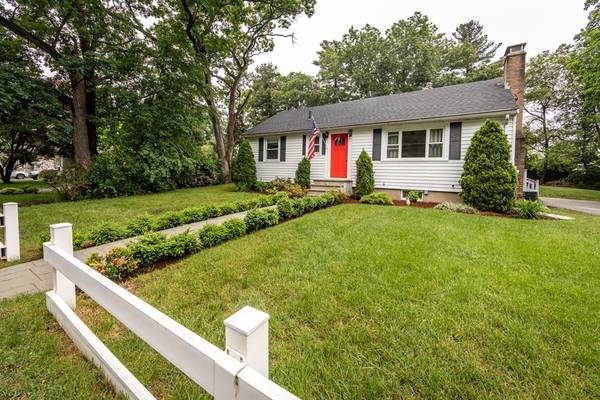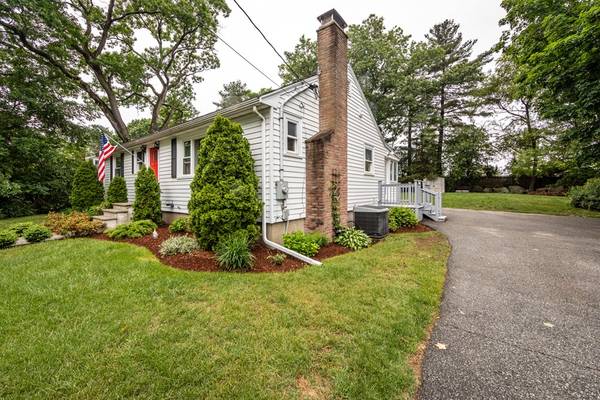For more information regarding the value of a property, please contact us for a free consultation.
Key Details
Sold Price $455,000
Property Type Single Family Home
Sub Type Single Family Residence
Listing Status Sold
Purchase Type For Sale
Square Footage 1,579 sqft
Price per Sqft $288
Subdivision North Wilmington
MLS Listing ID 72340499
Sold Date 07/26/18
Style Ranch
Bedrooms 3
Full Baths 1
Year Built 1955
Annual Tax Amount $4,178
Tax Year 2018
Lot Size 0.390 Acres
Acres 0.39
Property Description
Classic style home with modern updates that you'll fall in love with at curb appeal. Newer roof, professionally manicured and maintained lot invites you into this break outside the box ranch. Sun filled main level offering hard wood flooring, working fireplace, CENTRAL AIR, and NEST technology. UPDATED KITCHEN boasting RECLAIMED WOOD porcelain floor tile, STAINLESS STEAL APPLIANCES, FARMHOUSE SINK, CUSTOM WHITE CABINETRY, white GRANITE and SUBWAY TILE. Attention to Detail, custom shelving and beam crafted from RECLAIMED BARN WOOD. UPDATED BATH boasting imported Italian tile, complemented by CARRERA MARBLE counter top vanity. Main level bedrooms offers amble closet space and POTTERY BARN lighting fixtures. Lower Level offing extended family living space with hand crafted bar, large bedroom and extra storage. Amble driveways parking is perfect for entertaining family and friends this summer on spacious lush green lot. DON'T MISS OUT! This is the one you been waiting for!
Location
State MA
County Middlesex
Area North Wilmington
Zoning Res
Direction Lowell Street (129) to Woburn Street
Rooms
Family Room Flooring - Stone/Ceramic Tile, Cable Hookup
Basement Partially Finished, Interior Entry, Bulkhead, Sump Pump
Primary Bedroom Level First
Kitchen Flooring - Stone/Ceramic Tile, Dining Area, Countertops - Stone/Granite/Solid, Countertops - Upgraded, Remodeled, Stainless Steel Appliances
Interior
Interior Features Bonus Room
Heating Baseboard, Oil
Cooling Central Air
Flooring Wood, Tile
Fireplaces Number 1
Fireplaces Type Living Room
Appliance ENERGY STAR Qualified Refrigerator, ENERGY STAR Qualified Dryer, ENERGY STAR Qualified Dishwasher, ENERGY STAR Qualified Washer, Cooktop, Oven - ENERGY STAR, Oil Water Heater, Utility Connections for Electric Range, Utility Connections for Electric Dryer
Laundry In Basement
Basement Type Partially Finished, Interior Entry, Bulkhead, Sump Pump
Exterior
Exterior Feature Rain Gutters, Storage, Professional Landscaping
Fence Fenced
Community Features Public Transportation, Shopping, Park, Walk/Jog Trails, Medical Facility, Laundromat, Highway Access, House of Worship, Public School, T-Station
Utilities Available for Electric Range, for Electric Dryer
Roof Type Shingle
Total Parking Spaces 5
Garage No
Building
Lot Description Cleared, Level
Foundation Concrete Perimeter
Sewer Private Sewer
Water Public
Architectural Style Ranch
Schools
Elementary Schools Woburn
Middle Schools North
High Schools Whs
Read Less Info
Want to know what your home might be worth? Contact us for a FREE valuation!

Our team is ready to help you sell your home for the highest possible price ASAP
Bought with Gina Bourikas • Classified Realty Group
Get More Information
Ryan Askew
Sales Associate | License ID: 9578345
Sales Associate License ID: 9578345



